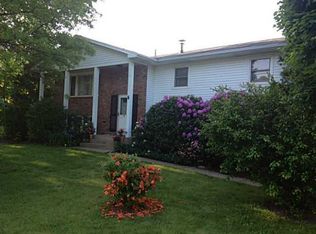Call today to see this very spacious and updated 1 bedroom apartment. Features large rooms, lots of closets, terrace, washer/dryer in unit and community pool. It's close to schools, transportation and shopping.
This property is off market, which means it's not currently listed for sale or rent on Zillow. This may be different from what's available on other websites or public sources.
