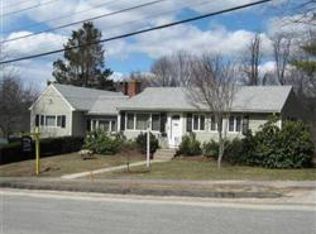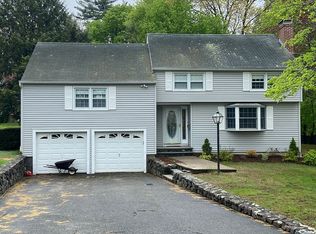Sold for $752,000
$752,000
5 Gerry Rd, Lynnfield, MA 01940
3beds
1,439sqft
Single Family Residence
Built in 1955
0.35 Acres Lot
$753,700 Zestimate®
$523/sqft
$3,543 Estimated rent
Home value
$753,700
$693,000 - $822,000
$3,543/mo
Zestimate® history
Loading...
Owner options
Explore your selling options
What's special
LOCATION!! LOCATION!! Welcome to desirable GLEN MEADOW!! Enjoy one level living in this 3 bedroom ranch, SOUTHERN EXPOSURE offers plenty of light, Features include a spacious Living Room with wood-burning FIREPLACE, formal Dining Room, FIRST FLOOR FAMILY ROOM, and a eat-in Kitchen. Freshly REFINISHED HARDWOOD floors, Lovely level private lot. OVERSIZED TWO CAR GARAGE w/electric openers and plenty of storage. Recent updates include a NEWER HEATING SYSTEM and CENTRAL AIR 7/2021. The expansive PARTIALLY FINISHED lower level (957 SQ FT) presents potential for future living space, a home gym, or a recreation area. Enjoy the convenience of walking to Glen Meadow Park, Lynnfield's Marketplace, and the highly regarded Huckleberry Hill School. Whether you are starting out, downsizing, or simply seeking the ease of ONE LEVEL LIVING this home is a must see!!
Zillow last checked: 8 hours ago
Listing updated: October 31, 2025 at 05:37pm
Listed by:
Gale Rawding 617-784-9995,
Coldwell Banker Realty - Lynnfield 781-334-5700
Bought with:
Elisa Fernandes Dutra
RPA Realty
Source: MLS PIN,MLS#: 73414850
Facts & features
Interior
Bedrooms & bathrooms
- Bedrooms: 3
- Bathrooms: 1
- Full bathrooms: 1
Primary bedroom
- Features: Closet, Flooring - Hardwood
- Level: First
Bedroom 2
- Features: Closet, Flooring - Hardwood
- Level: First
Bedroom 3
- Features: Closet, Flooring - Hardwood
- Level: First
Dining room
- Features: Flooring - Hardwood, Window(s) - Picture
- Level: First
Family room
- Features: Closet, Flooring - Wall to Wall Carpet
- Level: First
Kitchen
- Features: Flooring - Stone/Ceramic Tile, Cabinets - Upgraded, Chair Rail
- Level: First
Living room
- Features: Flooring - Hardwood, Window(s) - Picture
- Level: First
Heating
- Forced Air, Oil
Cooling
- Central Air
Appliances
- Included: Electric Water Heater, Water Heater, Range, Refrigerator
- Laundry: Washer Hookup
Features
- Flooring: Tile, Hardwood
- Windows: Screens
- Basement: Full,Partially Finished,Interior Entry,Sump Pump,Concrete
- Number of fireplaces: 1
- Fireplace features: Living Room
Interior area
- Total structure area: 1,439
- Total interior livable area: 1,439 sqft
- Finished area above ground: 1,439
Property
Parking
- Total spaces: 6
- Parking features: Detached, Garage Door Opener, Storage, Off Street, Paved
- Garage spaces: 2
- Uncovered spaces: 4
Features
- Exterior features: Rain Gutters, Professional Landscaping, Screens
- Frontage length: 158.00
Lot
- Size: 0.35 Acres
- Features: Level
Details
- Foundation area: 0
- Parcel number: M:0041 B:0000 L:1083,1982389
- Zoning: RA
Construction
Type & style
- Home type: SingleFamily
- Architectural style: Ranch
- Property subtype: Single Family Residence
Materials
- Frame
- Foundation: Concrete Perimeter
- Roof: Shingle
Condition
- Year built: 1955
Utilities & green energy
- Electric: Circuit Breakers
- Sewer: Private Sewer
- Water: Public
- Utilities for property: for Electric Range, Washer Hookup
Community & neighborhood
Community
- Community features: Shopping, Tennis Court(s), Park, Golf, Private School, Public School, Sidewalks
Location
- Region: Lynnfield
Other
Other facts
- Listing terms: Estate Sale
- Road surface type: Paved
Price history
| Date | Event | Price |
|---|---|---|
| 10/30/2025 | Sold | $752,000-3.6%$523/sqft |
Source: MLS PIN #73414850 Report a problem | ||
| 8/7/2025 | Listed for sale | $779,900$542/sqft |
Source: MLS PIN #73414850 Report a problem | ||
Public tax history
| Year | Property taxes | Tax assessment |
|---|---|---|
| 2025 | $8,202 +4.5% | $776,700 +4% |
| 2024 | $7,851 -1.3% | $747,000 +6.1% |
| 2023 | $7,955 | $704,000 |
Find assessor info on the county website
Neighborhood: 01940
Nearby schools
GreatSchools rating
- 8/10Huckleberry Hill SchoolGrades: K-4Distance: 0.5 mi
- 7/10Lynnfield Middle SchoolGrades: 5-8Distance: 1.3 mi
- 10/10Lynnfield High SchoolGrades: 9-12Distance: 0.9 mi
Schools provided by the listing agent
- Elementary: Huckleberry Hill
- Middle: Lynnfield Middle
- High: Lynnfield High
Source: MLS PIN. This data may not be complete. We recommend contacting the local school district to confirm school assignments for this home.
Get a cash offer in 3 minutes
Find out how much your home could sell for in as little as 3 minutes with a no-obligation cash offer.
Estimated market value$753,700
Get a cash offer in 3 minutes
Find out how much your home could sell for in as little as 3 minutes with a no-obligation cash offer.
Estimated market value
$753,700

