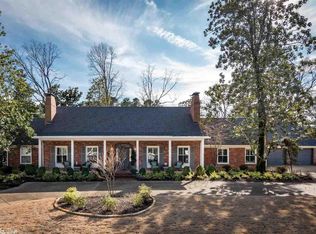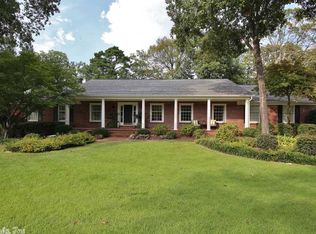Beautiful French Country Robinwood home w/ a fabulous backyard featuring an oversized brick patio ready for any kind of entertaining! Beautifully landscaped for privacy and play. Lifetime warranty metal roof. You don't want to miss the cozy brick floored den with fireplace overlooking the back. Large room and BR down could be an awesome master suite w a little updating! 2 Living spaces. 3br & 2ba up. This home has so much potential you have to see it in person. Keep as is or update as you prefer. Remarks.
This property is off market, which means it's not currently listed for sale or rent on Zillow. This may be different from what's available on other websites or public sources.

