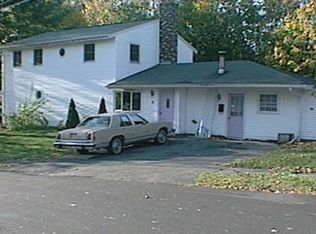Sold for $626,000
$626,000
5 Gordon Rd, Beverly, MA 01915
3beds
1,254sqft
Single Family Residence
Built in 1957
10,001 Square Feet Lot
$639,100 Zestimate®
$499/sqft
$3,803 Estimated rent
Home value
$639,100
$582,000 - $703,000
$3,803/mo
Zestimate® history
Loading...
Owner options
Explore your selling options
What's special
This meticulously maintained ranch offers exceptional single-level living in a desirable and convenient location. Nothing to do but move in and enjoy! With a laundry list of upgrades this home features three bedrooms, 1.5 bathrooms (the primary bedroom has an en suite bath). The generous living space includes a large great room adjacent to the kitchen. Formal dining and living areas are complemented by the spacious kitchen equipped with granite counters, stainless appliances, and a breakfast bar. The professionally landscaped, fully fenced yard features a large patio ideal for entertaining and ample play space, making it perfect for both relaxation and gatherings. Enjoy evenings by the fireplace.
Zillow last checked: 8 hours ago
Listing updated: November 13, 2024 at 02:04pm
Listed by:
Sarah MacBurnie 978-337-9955,
Ocean's Edge Real Estate 978-238-8026
Bought with:
Evelyn Rockas
Coldwell Banker Realty - Lynnfield
Source: MLS PIN,MLS#: 73300756
Facts & features
Interior
Bedrooms & bathrooms
- Bedrooms: 3
- Bathrooms: 2
- Full bathrooms: 1
- 1/2 bathrooms: 1
Primary bedroom
- Features: Bathroom - Half, Cedar Closet(s), Closet, Flooring - Wood
- Level: First
Bedroom 2
- Features: Closet, Flooring - Wood
- Level: First
Bedroom 3
- Features: Closet, Flooring - Wood
- Level: First
Primary bathroom
- Features: Yes
Bathroom 1
- Features: Bathroom - With Tub & Shower, Flooring - Stone/Ceramic Tile
- Level: First
Bathroom 2
- Features: Bathroom - Half, Flooring - Stone/Ceramic Tile
- Level: First
Dining room
- Features: Flooring - Wood, Slider
- Level: First
Family room
- Features: Flooring - Engineered Hardwood
- Level: First
Kitchen
- Features: Flooring - Wood, Dining Area, Countertops - Stone/Granite/Solid, Breakfast Bar / Nook, Stainless Steel Appliances
- Level: First
Living room
- Features: Closet, Flooring - Wood, Recessed Lighting
- Level: First
Heating
- Baseboard, Oil
Cooling
- None
Appliances
- Included: Water Heater, Range, Dishwasher, Refrigerator, Washer, Dryer
- Laundry: First Floor, Electric Dryer Hookup, Washer Hookup
Features
- Flooring: Wood, Tile, Wood Laminate
- Windows: Insulated Windows
- Has basement: No
- Number of fireplaces: 1
- Fireplace features: Living Room
Interior area
- Total structure area: 1,254
- Total interior livable area: 1,254 sqft
Property
Parking
- Total spaces: 2
- Parking features: Storage, Paved Drive, Off Street, Paved
- Has garage: Yes
- Uncovered spaces: 2
Features
- Patio & porch: Patio
- Exterior features: Patio, Rain Gutters, Fenced Yard
- Fencing: Fenced/Enclosed,Fenced
- Waterfront features: Ocean, 1 to 2 Mile To Beach, Beach Ownership(Public)
Lot
- Size: 10,001 sqft
- Features: Level
Details
- Parcel number: M:0052 B:0011 L:,4187916
- Zoning: R10
Construction
Type & style
- Home type: SingleFamily
- Architectural style: Ranch
- Property subtype: Single Family Residence
Materials
- Frame
- Foundation: Slab
- Roof: Shingle
Condition
- Year built: 1957
Utilities & green energy
- Electric: Circuit Breakers, 200+ Amp Service
- Sewer: Public Sewer
- Water: Public
- Utilities for property: for Electric Range, for Electric Dryer, Washer Hookup
Community & neighborhood
Community
- Community features: Public Transportation, Shopping, Park, Walk/Jog Trails, Stable(s), Golf, Medical Facility, Bike Path, Conservation Area, Highway Access, House of Worship, Marina, Private School, Public School, T-Station, University
Location
- Region: Beverly
Price history
| Date | Event | Price |
|---|---|---|
| 11/13/2024 | Sold | $626,000+1.1%$499/sqft |
Source: MLS PIN #73300756 Report a problem | ||
| 10/21/2024 | Contingent | $619,000$494/sqft |
Source: MLS PIN #73300756 Report a problem | ||
| 10/11/2024 | Listed for sale | $619,000+77.9%$494/sqft |
Source: MLS PIN #73300756 Report a problem | ||
| 6/9/2014 | Sold | $348,000+5.8%$278/sqft |
Source: Public Record Report a problem | ||
| 5/3/2014 | Pending sale | $329,000$262/sqft |
Source: Keller Williams Realty #71673534 Report a problem | ||
Public tax history
| Year | Property taxes | Tax assessment |
|---|---|---|
| 2025 | $6,607 +3.8% | $601,200 +6% |
| 2024 | $6,367 +7.3% | $567,000 +7.6% |
| 2023 | $5,934 | $527,000 |
Find assessor info on the county website
Neighborhood: 01915
Nearby schools
GreatSchools rating
- 4/10Briscoe Middle SchoolGrades: 5-8Distance: 0.9 mi
- 5/10Beverly High SchoolGrades: 9-12Distance: 1.2 mi
- 9/10Ayers/Ryal Side SchoolGrades: K-4Distance: 1.6 mi
Get a cash offer in 3 minutes
Find out how much your home could sell for in as little as 3 minutes with a no-obligation cash offer.
Estimated market value$639,100
Get a cash offer in 3 minutes
Find out how much your home could sell for in as little as 3 minutes with a no-obligation cash offer.
Estimated market value
$639,100
