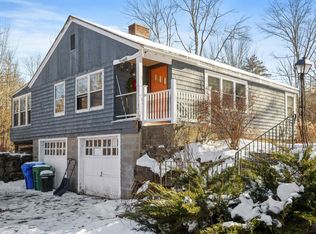Closed
Listed by:
Diane Bitsack,
East Key Realty Cell:603-493-1592
Bought with: Keller Williams Realty-Metropolitan
$600,000
5 Grandview Road, Bow, NH 03304
5beds
2,254sqft
Single Family Residence
Built in 2007
0.95 Acres Lot
$633,500 Zestimate®
$266/sqft
$3,585 Estimated rent
Home value
$633,500
$545,000 - $735,000
$3,585/mo
Zestimate® history
Loading...
Owner options
Explore your selling options
What's special
Charming & inviting 5 bedroom, 3 bath cape with full dormer located in the desirable town of Bow. Built in 2007. The 1st floor boasts a wonderful open concept floor plan featuring a lovely kitchen w/island, granite countertops, dining area & family room with a wood burning stove. Located off the kitchen on the 1st floor you will find 2 bedrooms, full bath and a laundry area with washer & dryer. The second floor features a primary bedroom ensuite with full bath & a large walk-in closet, two additional bedrooms and a ¾ bath. This lovely home boasts a generous living area and has a perfect layout for an office, a den, playroom, craft room or versatile enough that you can enjoy one level living. Beautiful bamboo flooring throughout. This home is south facing with an abundance of natural light and is situated on just under one acre of land. Large deck overlooking annuals, fruit bearing plants and lovely perennial gardens which you will also find as you enter into this beautiful home. Solar panels are owned! Ductwork in place for central AC. Walk-out basement with plenty of storage. Vinyl siding. Natural gas. Town sewer. Great location for commuters. Conveniently located near highways, schools, shopping, library, walking trails, parks and so much more. Minutes away from Concord. Quick closing preferred as sellers are relocating. Don’t miss this opportunity to make this beautiful home yours! Showings begin Saturday, September 21st!
Zillow last checked: 8 hours ago
Listing updated: October 30, 2024 at 01:38pm
Listed by:
Diane Bitsack,
East Key Realty Cell:603-493-1592
Bought with:
Pradip Karki
Keller Williams Realty-Metropolitan
Source: PrimeMLS,MLS#: 5015312
Facts & features
Interior
Bedrooms & bathrooms
- Bedrooms: 5
- Bathrooms: 3
- Full bathrooms: 2
- 3/4 bathrooms: 1
Heating
- Natural Gas, Hot Water
Cooling
- Other
Appliances
- Included: Gas Cooktop, Dishwasher, Dryer, Freezer, Refrigerator, Washer, Gas Stove, Gas Water Heater, Water Heater off Boiler
- Laundry: 1st Floor Laundry
Features
- Kitchen Island, Kitchen/Dining, Primary BR w/ BA, Natural Light, Other, Indoor Storage, Walk-In Closet(s), Smart Thermostat
- Flooring: Tile, Wood
- Windows: Drapes, Skylight(s), Window Treatments
- Basement: Concrete Floor,Daylight,Full,Walk-Out Access
- Attic: Attic with Hatch/Skuttle
Interior area
- Total structure area: 3,302
- Total interior livable area: 2,254 sqft
- Finished area above ground: 2,254
- Finished area below ground: 0
Property
Parking
- Total spaces: 1
- Parking features: Paved
- Garage spaces: 1
Accessibility
- Accessibility features: 1st Floor Bedroom, 1st Floor Full Bathroom, 1st Floor Hrd Surfce Flr, Bathroom w/Step-in Shower, Hard Surface Flooring, Kitchenette w/5 Ft. Diam, Paved Parking, 1st Floor Laundry
Features
- Levels: Two
- Stories: 2
- Exterior features: Deck, Garden, Other - See Remarks
Lot
- Size: 0.95 Acres
- Features: Landscaped, Other
Details
- Parcel number: BOWWM015B001L94
- Zoning description: RES
Construction
Type & style
- Home type: SingleFamily
- Architectural style: Cape
- Property subtype: Single Family Residence
Materials
- Wood Frame, Vinyl Siding
- Foundation: Concrete
- Roof: Architectural Shingle
Condition
- New construction: No
- Year built: 2007
Utilities & green energy
- Electric: 200+ Amp Service
- Sewer: Public Sewer
- Utilities for property: Cable
Community & neighborhood
Security
- Security features: Carbon Monoxide Detector(s), HW/Batt Smoke Detector
Location
- Region: Bow
Price history
| Date | Event | Price |
|---|---|---|
| 10/30/2024 | Sold | $600,000+6.2%$266/sqft |
Source: | ||
| 9/25/2024 | Contingent | $565,000$251/sqft |
Source: | ||
| 9/20/2024 | Listed for sale | $565,000+54.8%$251/sqft |
Source: | ||
| 3/15/2019 | Sold | $365,000+1.7%$162/sqft |
Source: | ||
| 2/17/2019 | Pending sale | $359,000$159/sqft |
Source: Better Homes and Gardens Real Estate The Masiello Group #4735351 Report a problem | ||
Public tax history
| Year | Property taxes | Tax assessment |
|---|---|---|
| 2024 | $11,739 +15.3% | $593,500 +62.1% |
| 2023 | $10,184 +4.9% | $366,200 |
| 2022 | $9,712 +3.7% | $366,200 |
Find assessor info on the county website
Neighborhood: 03304
Nearby schools
GreatSchools rating
- 6/10Bow Memorial SchoolGrades: 5-8Distance: 1.2 mi
- 9/10Bow High SchoolGrades: 9-12Distance: 1.2 mi
- 9/10Bow Elementary SchoolGrades: PK-4Distance: 1.3 mi
Schools provided by the listing agent
- District: Bow School District SAU #67
Source: PrimeMLS. This data may not be complete. We recommend contacting the local school district to confirm school assignments for this home.
Get pre-qualified for a loan
At Zillow Home Loans, we can pre-qualify you in as little as 5 minutes with no impact to your credit score.An equal housing lender. NMLS #10287.
