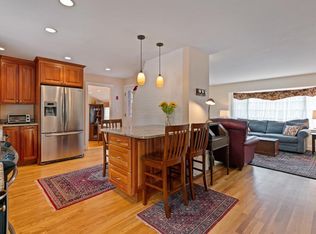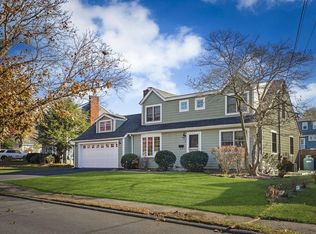Sold for $1,075,000
$1,075,000
5 Haley Rd, Marblehead, MA 01945
4beds
2,649sqft
Single Family Residence
Built in 1963
0.28 Acres Lot
$1,180,300 Zestimate®
$406/sqft
$5,274 Estimated rent
Home value
$1,180,300
$1.10M - $1.27M
$5,274/mo
Zestimate® history
Loading...
Owner options
Explore your selling options
What's special
With summer approaching, it is easy to envision the life that this great property will take on in the next couple of months! This 4-bedroom colonial has a fantastic floor plan boasting 4 bedrooms and 2 and a half bathrooms, a spacious, walk-out recreation room and a large 2 car garage. But the best is yet to come! The large 12,000 plus square foot lot is an oasis in waiting and includes a beautifully landscaped yard with a large “off the kitchen / family room” deck and patio overlooking the grounds and custom pool! All the fun of summer, right in your own backyard. Located a few blocks from the Village Street pier, offering harbor access, you can have the best of both worlds on the water! Marblehead’s finest conservation land, open fields and playground are nearby as well!
Zillow last checked: 8 hours ago
Listing updated: May 31, 2023 at 08:55am
Listed by:
Jack Attridge 781-883-3200,
William Raveis R.E. & Home Services 781-631-1199,
Jack Attridge 781-883-3200
Bought with:
Haley Paster Scimone
Sagan Harborside Sotheby's International Realty
Source: MLS PIN,MLS#: 73097324
Facts & features
Interior
Bedrooms & bathrooms
- Bedrooms: 4
- Bathrooms: 3
- Full bathrooms: 2
- 1/2 bathrooms: 1
Primary bedroom
- Level: Second
- Area: 570
- Dimensions: 19 x 30
Bedroom 2
- Level: Second
- Area: 176
- Dimensions: 11 x 16
Bedroom 3
- Level: Second
- Area: 165
- Dimensions: 11 x 15
Bedroom 4
- Level: Second
- Area: 110
- Dimensions: 10 x 11
Primary bathroom
- Features: Yes
Bathroom 1
- Level: Second
- Area: 84
- Dimensions: 7 x 12
Bathroom 2
- Level: Second
- Area: 49
- Dimensions: 7 x 7
Bathroom 3
- Level: First
- Area: 24
- Dimensions: 4 x 6
Dining room
- Level: First
- Area: 88
- Dimensions: 8 x 11
Family room
- Level: First
- Area: 209
- Dimensions: 11 x 19
Kitchen
- Level: First
- Area: 209
- Dimensions: 11 x 19
Living room
- Level: First
- Area: 220
- Dimensions: 11 x 20
Heating
- Baseboard, Natural Gas
Cooling
- None
Appliances
- Included: Gas Water Heater, Range, Dishwasher, Disposal, Trash Compactor, Microwave, Refrigerator, Washer, Dryer
- Laundry: In Basement
Features
- Bonus Room
- Flooring: Wood, Tile, Carpet
- Basement: Full,Partially Finished,Walk-Out Access,Interior Entry,Concrete
- Number of fireplaces: 2
Interior area
- Total structure area: 2,649
- Total interior livable area: 2,649 sqft
Property
Parking
- Total spaces: 6
- Parking features: Attached, Garage Door Opener, Workshop in Garage, Garage Faces Side, Paved Drive, Off Street, Paved
- Attached garage spaces: 2
- Uncovered spaces: 4
Features
- Patio & porch: Deck, Patio
- Exterior features: Deck, Patio, Pool - Inground Heated, Professional Landscaping, Fenced Yard
- Has private pool: Yes
- Pool features: Pool - Inground Heated
- Fencing: Fenced
- Waterfront features: Beach Access, Harbor, Ocean, Walk to, 3/10 to 1/2 Mile To Beach, Beach Ownership(Public)
Lot
- Size: 0.28 Acres
- Features: Easements
Details
- Parcel number: M:0106 B:0021 L:0,2023347
- Zoning: SR
Construction
Type & style
- Home type: SingleFamily
- Architectural style: Colonial
- Property subtype: Single Family Residence
Materials
- Frame
- Foundation: Concrete Perimeter
- Roof: Shingle
Condition
- Year built: 1963
Utilities & green energy
- Electric: Circuit Breakers
- Sewer: Public Sewer
- Water: Public
Community & neighborhood
Community
- Community features: Public Transportation, Park, Walk/Jog Trails, Bike Path, Conservation Area, Private School, Public School
Location
- Region: Marblehead
Price history
| Date | Event | Price |
|---|---|---|
| 5/31/2023 | Sold | $1,075,000-1.8%$406/sqft |
Source: MLS PIN #73097324 Report a problem | ||
| 4/18/2023 | Pending sale | $1,095,000$413/sqft |
Source: | ||
| 4/18/2023 | Contingent | $1,095,000$413/sqft |
Source: MLS PIN #73097324 Report a problem | ||
| 4/11/2023 | Listed for sale | $1,095,000+362%$413/sqft |
Source: MLS PIN #73097324 Report a problem | ||
| 5/15/1995 | Sold | $237,000$89/sqft |
Source: Public Record Report a problem | ||
Public tax history
| Year | Property taxes | Tax assessment |
|---|---|---|
| 2025 | $8,599 +5.3% | $950,200 +4.3% |
| 2024 | $8,163 +1.1% | $911,100 +12.8% |
| 2023 | $8,078 | $807,800 |
Find assessor info on the county website
Neighborhood: 01945
Nearby schools
GreatSchools rating
- 7/10Village SchoolGrades: 4-6Distance: 0.1 mi
- 9/10Marblehead Veterans Middle SchoolGrades: 7-8Distance: 0.4 mi
- 9/10Marblehead High SchoolGrades: 9-12Distance: 0.7 mi
Schools provided by the listing agent
- Elementary: Brown
- Middle: Village
- High: Marblehead High
Source: MLS PIN. This data may not be complete. We recommend contacting the local school district to confirm school assignments for this home.
Get a cash offer in 3 minutes
Find out how much your home could sell for in as little as 3 minutes with a no-obligation cash offer.
Estimated market value$1,180,300
Get a cash offer in 3 minutes
Find out how much your home could sell for in as little as 3 minutes with a no-obligation cash offer.
Estimated market value
$1,180,300

