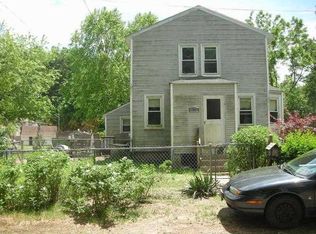Sold for $385,000
$385,000
5 Harding St, Coventry, RI 02816
3beds
1,194sqft
Single Family Residence
Built in 1941
0.47 Acres Lot
$394,800 Zestimate®
$322/sqft
$2,669 Estimated rent
Home value
$394,800
$355,000 - $438,000
$2,669/mo
Zestimate® history
Loading...
Owner options
Explore your selling options
What's special
Welcome to this move-in ready Cape, ideally located on a quiet dead-end street in Central Coventry. Situated on just under a half acre, this home offers both space and privacy. Step inside to find a spacious open-concept living and dining area, perfect for gatherings and everyday living. The beautifully updated kitchen features hardwood floors, Corian countertops, stainless appliances, and recessed lighting. The oversized primary bedroom features vaulted ceilings, creating a bright and airy space. Both bathrooms have been tastefully remodeled, with a tiled shower, double vanity, and relaxing jacuzzi tub. Additional highlights include first-floor laundry, replacement windows, a detached garage with shed, and septic was installed in 2017. Conveniently located close to shopping, restaurants, and more! Subject to Seller Suitable Housing, currently under contract.
Zillow last checked: 8 hours ago
Listing updated: August 19, 2025 at 06:09am
Listed by:
The Limitless Group 401-480-9926,
Real Broker, LLC,
Jason Monterecy 401-480-9926,
Real Broker, LLC
Bought with:
Kimberly Horvath, RES.0042146
Residential Properties Ltd.
Source: StateWide MLS RI,MLS#: 1388599
Facts & features
Interior
Bedrooms & bathrooms
- Bedrooms: 3
- Bathrooms: 2
- Full bathrooms: 2
Primary bedroom
- Level: Second
Bathroom
- Level: Second
Bathroom
- Level: First
Other
- Level: Second
Other
- Level: Second
Dining area
- Level: First
Kitchen
- Level: First
Other
- Level: First
Living room
- Level: First
Heating
- Oil, Baseboard, Forced Water
Cooling
- None
Appliances
- Included: Tankless Water Heater, Dishwasher, Dryer, Microwave, Oven/Range, Refrigerator, Washer
Features
- Wall (Dry Wall), Stairs, Plumbing (Mixed), Insulation (Ceiling), Insulation (Walls), Ceiling Fan(s)
- Flooring: Ceramic Tile, Hardwood, Carpet
- Windows: Insulated Windows
- Basement: Full,Interior and Exterior,Unfinished,Storage Space,Utility
- Has fireplace: No
- Fireplace features: None
Interior area
- Total structure area: 1,194
- Total interior livable area: 1,194 sqft
- Finished area above ground: 1,194
- Finished area below ground: 0
Property
Parking
- Total spaces: 6
- Parking features: Detached, Driveway
- Garage spaces: 1
- Has uncovered spaces: Yes
Features
- Patio & porch: Deck
Lot
- Size: 0.47 Acres
Details
- Parcel number: COVEM45L59
- Zoning: R-20
- Special conditions: Conventional/Market Value
Construction
Type & style
- Home type: SingleFamily
- Architectural style: Cape Cod
- Property subtype: Single Family Residence
Materials
- Dry Wall, Vinyl Siding
- Foundation: Concrete Perimeter
Condition
- New construction: No
- Year built: 1941
Utilities & green energy
- Electric: 200+ Amp Service, Circuit Breakers
- Sewer: Septic Tank
- Utilities for property: Water Connected
Community & neighborhood
Community
- Community features: Near Public Transport, Highway Access, Restaurants, Schools, Near Shopping
Location
- Region: Coventry
Price history
| Date | Event | Price |
|---|---|---|
| 8/18/2025 | Sold | $385,000+1.3%$322/sqft |
Source: | ||
| 7/16/2025 | Pending sale | $379,900$318/sqft |
Source: | ||
| 7/10/2025 | Listed for sale | $379,900+81%$318/sqft |
Source: | ||
| 5/4/2018 | Sold | $209,900$176/sqft |
Source: | ||
| 3/24/2018 | Pending sale | $209,900$176/sqft |
Source: Brooklyn - WEICHERT, REALTORS - Browning and Browning #1185691 Report a problem | ||
Public tax history
| Year | Property taxes | Tax assessment |
|---|---|---|
| 2025 | $3,863 | $243,900 |
| 2024 | $3,863 +3.3% | $243,900 |
| 2023 | $3,739 -0.7% | $243,900 +26.8% |
Find assessor info on the county website
Neighborhood: 02816
Nearby schools
GreatSchools rating
- 5/10Hopkins Hill SchoolGrades: K-5Distance: 1.1 mi
- 7/10Alan Shawn Feinstein Middle School of CoventryGrades: 6-8Distance: 0.6 mi
- 3/10Coventry High SchoolGrades: 9-12Distance: 1.3 mi
Get a cash offer in 3 minutes
Find out how much your home could sell for in as little as 3 minutes with a no-obligation cash offer.
Estimated market value$394,800
Get a cash offer in 3 minutes
Find out how much your home could sell for in as little as 3 minutes with a no-obligation cash offer.
Estimated market value
$394,800
