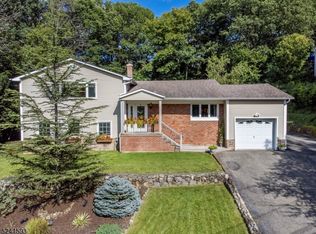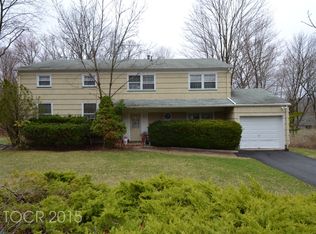This renovated and meticulously maintained 4/5 bedroom, 2.5 bath bi-level home is perched on a beautifully landscaped property with a flat backyard and oversized 2 car garage. Enter this welcoming home with over 2500 sq feet of living space and oak hardwood floors throughout much of the first level. Spacious living room opens to the dining room that can accommodate a large gathering.The living room's large bay window presents gorgeous views of the distant mountains.Sliders from the dining room lead to the ext deck overlooking the backyard.The kitchen offers cherry cabinets, granite countertops,ss appliances.The Master offers an attached bath and is on the first level with the 3 additional bedrooms.The ground level boasts a family room with wood-burning fp, media/5th bedroom, bath and a laundry/utility room. Public Water and Sewer! Natural Gas.
This property is off market, which means it's not currently listed for sale or rent on Zillow. This may be different from what's available on other websites or public sources.

