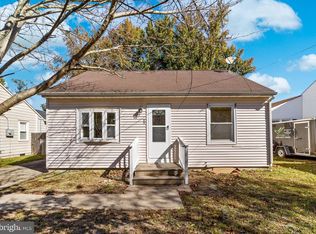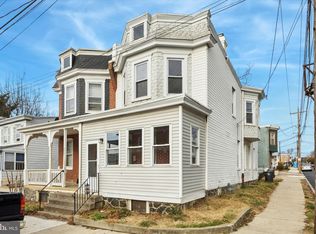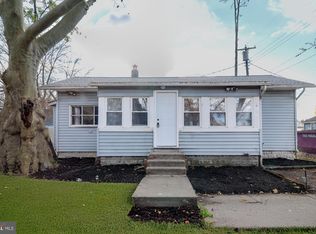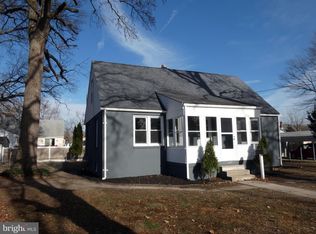Completely remodeled detached single family home on large corner lot overlooking the water! This home features fresh custom paint job, brand new flooring, updated lighting & six-paneled doors throughout. First floor features remodeled kitchen including soft-close white shaker cabinets, quartz countertops, tasteful tiled backsplash & stainless steel appliances. Main level also features the first totally updated full bathroom for maximum convenience. Upstairs features three generously sized bedrooms including HUGE master bedroom with sliding glass door leading to private deck - providing an abundance of natural cascading light & the perfect spot to enjoy your morning coffee while viewing sunrise over the water. Located within extremely close proximity to I-295, making access to all major highways a breeze. Schedule your private tour TODAY!
Pending
$230,000
5 Harrison St, Penns Grove, NJ 08069
3beds
1,264sqft
Est.:
Single Family Residence
Built in 1917
3,870 Square Feet Lot
$-- Zestimate®
$182/sqft
$-- HOA
What's special
- 413 days |
- 69 |
- 2 |
Zillow last checked: 8 hours ago
Listing updated: December 18, 2025 at 06:17am
Listed by:
Patrick Gorman 856-200-8320,
Keller Williams - Main Street,
Listing Team: Gorman Group Realtors
Source: Bright MLS,MLS#: NJSA2012860
Facts & features
Interior
Bedrooms & bathrooms
- Bedrooms: 3
- Bathrooms: 2
- Full bathrooms: 2
- Main level bathrooms: 1
Rooms
- Room types: Living Room, Dining Room, Kitchen
Dining room
- Level: Main
Kitchen
- Level: Main
Living room
- Level: Main
Heating
- Forced Air, Natural Gas
Cooling
- None
Appliances
- Included: Stainless Steel Appliance(s), Gas Water Heater
Features
- Has basement: No
- Has fireplace: No
Interior area
- Total structure area: 1,264
- Total interior livable area: 1,264 sqft
- Finished area above ground: 1,264
Property
Parking
- Parking features: Driveway
- Has uncovered spaces: Yes
Accessibility
- Accessibility features: None
Features
- Levels: Two
- Stories: 2
- Pool features: None
Lot
- Size: 3,870 Square Feet
Details
- Additional structures: Above Grade
- Parcel number: 090010800001
- Zoning: 01/0
- Special conditions: Standard
Construction
Type & style
- Home type: SingleFamily
- Architectural style: Contemporary
- Property subtype: Single Family Residence
Materials
- Aluminum Siding
- Foundation: Crawl Space
Condition
- New construction: No
- Year built: 1917
Utilities & green energy
- Electric: 150 Amps
- Sewer: Public Sewer
- Water: Public
Community & HOA
Community
- Subdivision: None Available
HOA
- Has HOA: No
Location
- Region: Penns Grove
- Municipality: PENNSVILLE TWP
Financial & listing details
- Price per square foot: $182/sqft
- Tax assessed value: $63,200
- Annual tax amount: $2,164
- Date on market: 11/4/2024
- Listing agreement: Exclusive Agency
- Ownership: Fee Simple
Estimated market value
Not available
Estimated sales range
Not available
$2,139/mo
Price history
Price history
| Date | Event | Price |
|---|---|---|
| 11/7/2025 | Pending sale | $230,000$182/sqft |
Source: | ||
| 9/29/2025 | Listed for sale | $230,000$182/sqft |
Source: | ||
| 9/17/2025 | Pending sale | $230,000$182/sqft |
Source: | ||
| 8/21/2025 | Price change | $230,000-4.1%$182/sqft |
Source: | ||
| 8/12/2025 | Price change | $239,900-1.1%$190/sqft |
Source: | ||
Public tax history
Public tax history
Tax history is unavailable.BuyAbility℠ payment
Est. payment
$1,724/mo
Principal & interest
$1133
Property taxes
$510
Home insurance
$81
Climate risks
Neighborhood: 08069
Nearby schools
GreatSchools rating
- 4/10Central Park Elementary SchoolGrades: PK,1-3Distance: 1.7 mi
- 4/10Pennsville Middle SchoolGrades: 6-8Distance: 2.7 mi
- 3/10Pennsville Memorial High SchoolGrades: 9-12Distance: 2.7 mi
Schools provided by the listing agent
- District: Pennsville Township Public Schools
Source: Bright MLS. This data may not be complete. We recommend contacting the local school district to confirm school assignments for this home.
- Loading





