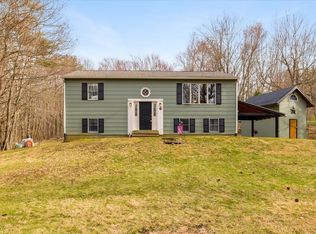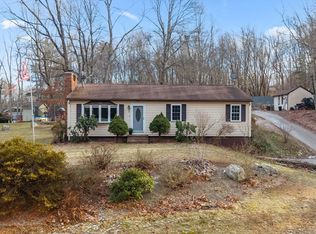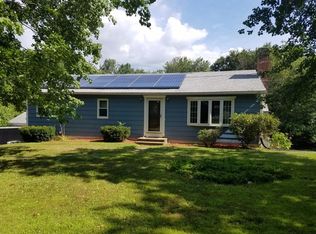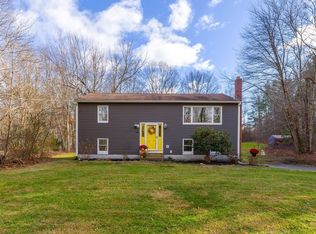**PRICE ADJUSTMENT** CHARMING RAISED RANCH IN SPENCER~CLOSE TO RTE 31 & CRANBERRY MEADOW POND! The spacious living room has new laminate flooring & a picture window. The large eat-in kitchen is open to a fabulous 4 season room addition. Buyers will love the vaulted ceilings w/ sky lights, hardwood flooring, & plenty of windows to enjoy the views of the wooded backyard! There are 2 good sized bedrooms with double closets. Bath has shower/tub combo & tile floor. Lower level has finished bonus room w/ closet that is perfect for an office/playroom/workout room. The 1 car garage was converted into a family room w/ a slider out to the driveway...could be converted back to a garage. Forced hot air furnace is 1 years old, water heater is 5 years old, & 200 amp circuit breakers. Seller just installed a new arch shingled roof & vinyl siding!! Nice, level backyard for all your outdoor activities & a great shed for added storage. Come make this your new home!!
This property is off market, which means it's not currently listed for sale or rent on Zillow. This may be different from what's available on other websites or public sources.



