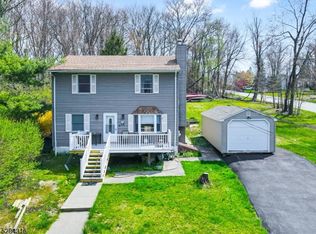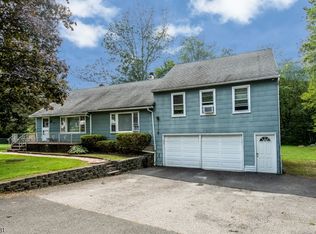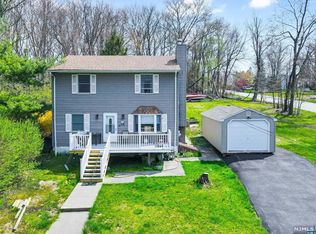
Closed
Street View
$450,000
5 Henry Rd, West Milford Twp., NJ 07421
3beds
2baths
--sqft
Single Family Residence
Built in 1987
0.82 Acres Lot
$462,200 Zestimate®
$--/sqft
$3,707 Estimated rent
Home value
$462,200
$402,000 - $532,000
$3,707/mo
Zestimate® history
Loading...
Owner options
Explore your selling options
What's special
Zillow last checked: 10 hours ago
Listing updated: October 10, 2025 at 07:55am
Listed by:
Joann Geanoules 973-595-1500,
C-21 Gold Properties Realty
Bought with:
Orly Steinberg
Keller Williams Village Square
Source: GSMLS,MLS#: 3961044
Facts & features
Price history
| Date | Event | Price |
|---|---|---|
| 10/9/2025 | Sold | $450,000-9.1% |
Source: | ||
| 7/25/2025 | Pending sale | $495,000 |
Source: | ||
| 5/5/2025 | Listed for sale | $495,000+200.9% |
Source: | ||
| 5/14/1991 | Sold | $164,500 |
Source: Agent Provided Report a problem | ||
Public tax history
| Year | Property taxes | Tax assessment |
|---|---|---|
| 2025 | $11,918 +2.6% | $291,100 |
| 2024 | $11,612 | $291,100 |
| 2023 | $11,612 +2.2% | $291,100 |
Find assessor info on the county website
Neighborhood: Upper Greenwood Lake
Nearby schools
GreatSchools rating
- 5/10Upper Greenwood Lake Elementary SchoolGrades: K-5Distance: 0.2 mi
- 3/10MacOpin Middle SchoolGrades: 6-8Distance: 7.4 mi
- 5/10West Milford High SchoolGrades: 9-12Distance: 7.2 mi
Get a cash offer in 3 minutes
Find out how much your home could sell for in as little as 3 minutes with a no-obligation cash offer.
Estimated market value$462,200
Get a cash offer in 3 minutes
Find out how much your home could sell for in as little as 3 minutes with a no-obligation cash offer.
Estimated market value
$462,200

