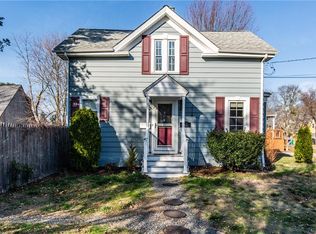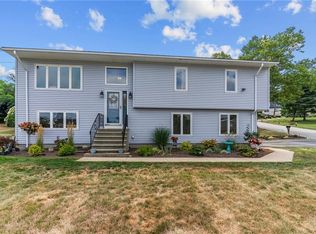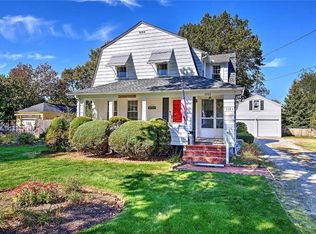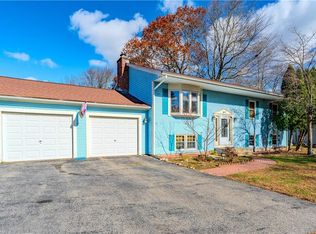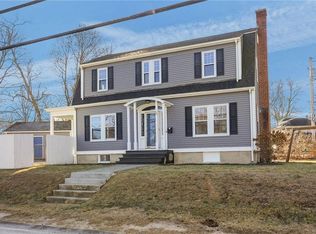Discover this spacious 4-bedroom, 2-bathroom home in Warwick, offering more than 2,000 square feet of comfortable living space. 2 of the bedrooms are on the first floor. Inside, you'll find hardwoods that lead you through a flexible floor plan ideal for both everyday living and entertaining. The generously sized bedrooms provide plenty of space for family, guests, or a home office. Two full bathrooms offer convenience and functionality for a growing household. Whether you're enjoying a quiet evening in the large living area that includes a bright bay window or preparing meals in the kitchen, this home delivers both comfort and practicality. Outside, a column supported portico adds to the New England charm of this vinyl sided cape that has a fenced yard with a deck in the backyard. The outdoor space is perfect for relaxing or entertaining, with potential for gardening, play, and outdoor dining. Situated in a desirable Pontiac Village neighborhood, this property is near local schools, shopping, dining, and the beautiful Rhode Island coastline, and is also an easy commute to Boston. With its blend of size, location, and classic features, it's a must-see for anyone seeking value and space in a great community.
For sale
Street View
$515,000
5 High St, Warwick, RI 02886
4beds
3,654sqft
Est.:
Single Family Residence
Built in 1966
6,599.34 Square Feet Lot
$510,300 Zestimate®
$141/sqft
$-- HOA
What's special
Vinyl sided capeBright bay windowColumn supported porticoGenerously sized bedrooms
- 20 hours |
- 425 |
- 3 |
Zillow last checked: 8 hours ago
Listing updated: December 12, 2025 at 06:10pm
Listed by:
W. George Buteau 401-339-0090,
Engel & Volkers Oceanside
Source: StateWide MLS RI,MLS#: 1401711
Tour with a local agent
Facts & features
Interior
Bedrooms & bathrooms
- Bedrooms: 4
- Bathrooms: 2
- Full bathrooms: 2
Heating
- Oil, Baseboard
Cooling
- None
Appliances
- Included: Gas Water Heater
Features
- Flooring: Ceramic Tile, Hardwood, Other
- Basement: Full,Interior Entry,Partially Finished
- Number of fireplaces: 1
- Fireplace features: Brick
Interior area
- Total structure area: 2,176
- Total interior livable area: 3,654 sqft
- Finished area above ground: 2,176
- Finished area below ground: 1,478
Property
Parking
- Total spaces: 6
- Parking features: No Garage
Lot
- Size: 6,599.34 Square Feet
Details
- Parcel number: WARWM274B0244L0000
Construction
Type & style
- Home type: SingleFamily
- Architectural style: Cape Cod
- Property subtype: Single Family Residence
Materials
- Vinyl Siding
- Foundation: Concrete Perimeter
Condition
- New construction: No
- Year built: 1966
Utilities & green energy
- Electric: 100 Amp Service
- Water: Public
- Utilities for property: Sewer Connected, Water Connected
Community & HOA
HOA
- Has HOA: No
Location
- Region: Warwick
Financial & listing details
- Price per square foot: $141/sqft
- Tax assessed value: $377,900
- Annual tax amount: $6,300
- Date on market: 12/13/2025
Estimated market value
$510,300
$485,000 - $536,000
$3,849/mo
Price history
Price history
| Date | Event | Price |
|---|---|---|
| 12/13/2025 | Listed for sale | $515,000$141/sqft |
Source: | ||
| 12/1/2025 | Listing removed | $515,000$141/sqft |
Source: | ||
| 10/14/2025 | Price change | $515,000-1.9%$141/sqft |
Source: | ||
| 10/12/2025 | Listed for sale | $524,900$144/sqft |
Source: | ||
| 10/12/2025 | Listing removed | $524,900$144/sqft |
Source: | ||
Public tax history
Public tax history
| Year | Property taxes | Tax assessment |
|---|---|---|
| 2025 | $5,468 | $377,900 |
| 2024 | $5,468 +2% | $377,900 |
| 2023 | $5,362 +5% | $377,900 +38.6% |
Find assessor info on the county website
BuyAbility℠ payment
Est. payment
$3,219/mo
Principal & interest
$2503
Property taxes
$536
Home insurance
$180
Climate risks
Neighborhood: 02886
Nearby schools
GreatSchools rating
- 6/10Greenwood SchoolGrades: K-5Distance: 1.7 mi
- 5/10Winman Junior High SchoolGrades: 6-8Distance: 2.2 mi
- 5/10Toll Gate High SchoolGrades: 9-12Distance: 2.2 mi
- Loading
- Loading
