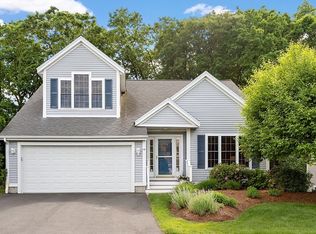Great location easy access to highways. Beautiful 4 Bedroom 3 1/2 bath Hip roof colonial situated on a level lot at the end of a cul de sac. Spacious kitchen w/ marble flooring, center island, two pantry closets including a walk-in, and stainless steel appliances. Sun room off the kitchen w/ sliders leading to deck. Family room has hardwood flooring with inlaid cherry and a gas fireplace. Dining room also has hardwood flooring. Living room has hardwood flooring with inlaid cherry. Gorgeous open foyer has marble flooring. First floor laundry and a tiled half bath. The master bedroom has tray ceiling and large walk-in closet with electronic skylight,full bath w/ tiled flooring and double sink. Three additional bedrooms and another full bath with tile flooring and skylight with electronic controls. Additional 425 s.f. and full bath with tile flooring in the basement(brand new carpet). Sprinkler and security system. Will not last long. Stop by open house Sun 4/22 1-3pm.
This property is off market, which means it's not currently listed for sale or rent on Zillow. This may be different from what's available on other websites or public sources.
