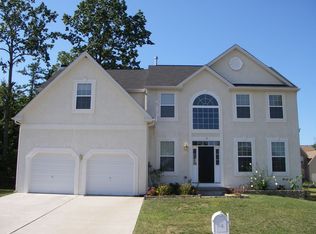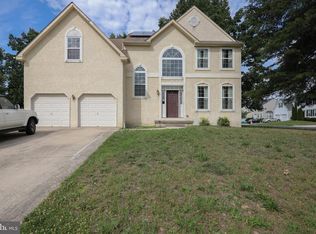Sold for $540,000 on 07/31/25
$540,000
5 Homestead Ct, Sicklerville, NJ 08081
4beds
2,508sqft
Single Family Residence
Built in 2006
10,019 Square Feet Lot
$554,300 Zestimate®
$215/sqft
$3,567 Estimated rent
Home value
$554,300
$488,000 - $632,000
$3,567/mo
Zestimate® history
Loading...
Owner options
Explore your selling options
What's special
Don’t miss this opportunity to own the sought-after Hamilton model by Heritage Homes, located in the highly desirable Wilton’s Corner community in the heart of Winslow Township. Nestled on a premium cul-de-sac lot, this spacious 2,508 sq ft home offers 4 generously sized bedrooms and 2.5 baths—ideal for comfortable living and stylish entertaining. Step into the grand two-story foyer with gleaming hardwood floors, elegant crown molding, a Palladian window, and decorative iron railing. The chef’s kitchen is a showstopper, featuring 42” white cabinetry, granite countertops, stainless steel appliances, a center island, pantry, and sunny breakfast nook. It opens seamlessly to the inviting family room, complete with recessed lighting and a cozy gas fireplace. Host with ease in the formal living and dining rooms, perfect for gatherings and celebrations. The main-level laundry room offers added convenience with direct access to the two-car garage. Retreat to the expansive owner’s suite, boasting vaulted ceilings, a private sitting area, walk-in closet, and a luxurious en-suite bath with dual vanities, soaking tub, and separate shower. The full poured-concrete basement with 9’ ceilings includes a large finished space and ample storage options. The HOA fee of $135 quarterly covers maintenance and access to: A community pool, Multiple playgrounds, Tennis, volleyball, and basketball courts, A scenic lake, and public areas with upkeep included. Miles of walking trails for outdoor enjoyment. All this, plus a fantastic location with easy access to major highways, Philadelphia, the Jersey Shore, great eateries, and shopping destinations. 📞 Schedule your private tour today—this one won’t last! “Special Financing in this neighborhood!!! Buyers only need 3% down, NO mortgage insurance, a full percent lower than the current interest rate, and a possible $6K lender credit and grants. Yes, this is a 30 year fixed loan!!”
Zillow last checked: 12 hours ago
Listing updated: July 31, 2025 at 07:54am
Listed by:
Darlene Fiore 856-625-7959,
BHHS Fox & Roach-Washington-Gloucester
Bought with:
Edward Munin, 1863935
HomeSmart First Advantage Realty
Source: Bright MLS,MLS#: NJCD2093212
Facts & features
Interior
Bedrooms & bathrooms
- Bedrooms: 4
- Bathrooms: 3
- Full bathrooms: 2
- 1/2 bathrooms: 1
- Main level bathrooms: 1
Primary bedroom
- Features: Attached Bathroom, Soaking Tub, Bathroom - Stall Shower, Cathedral/Vaulted Ceiling, Walk-In Closet(s), Flooring - Carpet, Primary Bedroom - Sitting Area
- Level: Upper
- Area: 396 Square Feet
- Dimensions: 22 x 18
Bedroom 4
- Level: Upper
- Area: 156 Square Feet
- Dimensions: 13 x 12
Bathroom 2
- Level: Upper
- Area: 144 Square Feet
- Dimensions: 12 x 12
Bathroom 3
- Level: Upper
- Area: 210 Square Feet
- Dimensions: 15 x 14
Dining room
- Features: Flooring - Solid Hardwood
- Level: Main
- Area: 252 Square Feet
- Dimensions: 18 x 14
Family room
- Features: Fireplace - Gas, Flooring - HardWood
- Level: Main
- Area: 216 Square Feet
- Dimensions: 18 x 12
Kitchen
- Features: Breakfast Bar, Countertop(s) - Solid Surface, Dining Area, Flooring - HardWood, Eat-in Kitchen, Kitchen - Gas Cooking, Lighting - Pendants, Pantry
- Level: Main
- Area: 216 Square Feet
- Dimensions: 18 x 12
Laundry
- Level: Main
- Area: 48 Square Feet
- Dimensions: 8 x 6
Living room
- Features: Flooring - HardWood, Recessed Lighting
- Level: Main
- Area: 224 Square Feet
- Dimensions: 16 x 14
Heating
- Forced Air, Natural Gas
Cooling
- Central Air, Electric
Appliances
- Included: Microwave, Dishwasher, Disposal, Dryer, Energy Efficient Appliances, Ice Maker, Self Cleaning Oven, Oven/Range - Gas, Stainless Steel Appliance(s), Washer, Water Dispenser, Gas Water Heater
- Laundry: Main Level, Laundry Room
Features
- Attic, Soaking Tub, Bathroom - Stall Shower, Breakfast Area, Ceiling Fan(s), Family Room Off Kitchen, Formal/Separate Dining Room, Kitchen - Table Space, Pantry, Primary Bath(s), Recessed Lighting, Walk-In Closet(s), Upgraded Countertops, Cathedral Ceiling(s), 9'+ Ceilings
- Flooring: Wood, Carpet, Vinyl
- Doors: Insulated, Six Panel
- Windows: Window Treatments
- Basement: Full,Unfinished
- Number of fireplaces: 1
- Fireplace features: Glass Doors, Gas/Propane, Mantel(s), Marble
Interior area
- Total structure area: 2,508
- Total interior livable area: 2,508 sqft
- Finished area above ground: 2,508
- Finished area below ground: 0
Property
Parking
- Total spaces: 6
- Parking features: Garage Faces Front, Garage Door Opener, Inside Entrance, Driveway, Attached, On Street
- Garage spaces: 2
- Uncovered spaces: 4
Accessibility
- Accessibility features: None
Features
- Levels: Two
- Stories: 2
- Exterior features: Lighting, Rain Gutters, Sidewalks, Street Lights
- Pool features: Community
- Fencing: Privacy,Back Yard,Vinyl
Lot
- Size: 10,019 sqft
Details
- Additional structures: Above Grade, Below Grade
- Parcel number: 3600301 0100027
- Zoning: PC-B
- Special conditions: Standard
Construction
Type & style
- Home type: SingleFamily
- Architectural style: Contemporary
- Property subtype: Single Family Residence
Materials
- Vinyl Siding, Stucco
- Foundation: Concrete Perimeter
- Roof: Architectural Shingle
Condition
- Excellent,Very Good,Good
- New construction: No
- Year built: 2006
Details
- Builder model: Hamilton
- Builder name: Heritage Homes
Utilities & green energy
- Sewer: Public Sewer
- Water: Public
Community & neighborhood
Community
- Community features: Pool
Location
- Region: Sicklerville
- Subdivision: Wiltons Corner
- Municipality: WINSLOW TWP
HOA & financial
HOA
- Has HOA: Yes
- HOA fee: $135 quarterly
- Amenities included: Pool
- Services included: Pool(s)
Other
Other facts
- Listing agreement: Exclusive Right To Sell
- Listing terms: FHA,Conventional,Cash,VA Loan
- Ownership: Fee Simple
- Road surface type: Black Top
Price history
| Date | Event | Price |
|---|---|---|
| 7/31/2025 | Sold | $540,000-1.8%$215/sqft |
Source: | ||
| 7/22/2025 | Pending sale | $549,900$219/sqft |
Source: | ||
| 6/30/2025 | Contingent | $549,900$219/sqft |
Source: | ||
| 6/7/2025 | Price change | $549,900-2.7%$219/sqft |
Source: | ||
| 5/30/2025 | Price change | $564,900-2.6%$225/sqft |
Source: | ||
Public tax history
| Year | Property taxes | Tax assessment |
|---|---|---|
| 2025 | $8,472 | $233,700 |
| 2024 | $8,472 -4.6% | $233,700 |
| 2023 | $8,878 +3.2% | $233,700 |
Find assessor info on the county website
Neighborhood: 08081
Nearby schools
GreatSchools rating
- 5/10Winslow Township School No. 4 Elementary SchoolGrades: PK-3Distance: 1.7 mi
- 2/10Winslow Twp Middle SchoolGrades: 7-8Distance: 4 mi
- 2/10Winslow Twp High SchoolGrades: 9-12Distance: 3.8 mi
Schools provided by the listing agent
- High: Winslow Township
- District: Winslow Township Public Schools
Source: Bright MLS. This data may not be complete. We recommend contacting the local school district to confirm school assignments for this home.

Get pre-qualified for a loan
At Zillow Home Loans, we can pre-qualify you in as little as 5 minutes with no impact to your credit score.An equal housing lender. NMLS #10287.
Sell for more on Zillow
Get a free Zillow Showcase℠ listing and you could sell for .
$554,300
2% more+ $11,086
With Zillow Showcase(estimated)
$565,386
