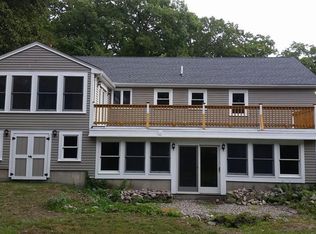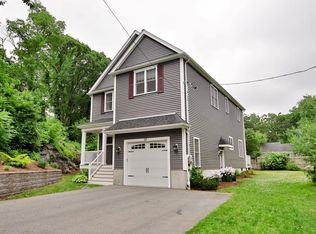Sold for $894,000 on 10/06/25
$894,000
5 Hope Ln, Dedham, MA 02026
5beds
2,052sqft
Single Family Residence
Built in 1985
0.29 Acres Lot
$897,000 Zestimate®
$436/sqft
$5,032 Estimated rent
Home value
$897,000
$843,000 - $960,000
$5,032/mo
Zestimate® history
Loading...
Owner options
Explore your selling options
What's special
Tucked away from the road, along a wooded lane, this thoughtfully designed young Colonial offers an ideal blend of privacy, flexibility, and modern updates. Featuring five generously sized bedrooms all with double closets, two beautifully renovated full baths, and room to grow in the unfinished basement, the home offers comfort throughout. A first-floor bedroom and bath provide versatile options for guests, extended family, or home office. Aesthetically beautiful kitchen with freshly painted cabinetry, SS appliances, and seamless connection to the spacious family room. Sliding doors open to an impressive fenced yard, offering private outdoor space for all your family gatherings, play and gardening. Recent upgrades include: 200amp service, oil tank, AC, baths and more! With spacious interiors and exteriors, this home is a rare opportunity to enjoy comfort and convenience in a desirable location near Readville Train, Dedham Legacy shops, restaurants, commuting routes, schools and Boston.
Zillow last checked: 8 hours ago
Listing updated: October 07, 2025 at 04:36am
Listed by:
Friedler / Marchant Living Group 617-877-8177,
Hammond Residential Real Estate 617-731-4644,
Marsha Marchant 617-775-7105
Bought with:
Michaela Hellman
Redfin Corp.
Source: MLS PIN,MLS#: 73419779
Facts & features
Interior
Bedrooms & bathrooms
- Bedrooms: 5
- Bathrooms: 2
- Full bathrooms: 2
Primary bedroom
- Level: Second
- Area: 168
- Dimensions: 14 x 12
Bedroom 2
- Level: Second
- Area: 165
- Dimensions: 15 x 11
Bedroom 3
- Level: Second
- Area: 143
- Dimensions: 13 x 11
Bedroom 4
- Level: Second
- Area: 132
- Dimensions: 12 x 11
Bedroom 5
- Level: First
- Area: 132
- Dimensions: 12 x 11
Bathroom 1
- Level: First
- Area: 56
- Dimensions: 7 x 8
Bathroom 2
- Level: Second
- Area: 56
- Dimensions: 7 x 8
Dining room
- Level: First
- Area: 156
- Dimensions: 13 x 12
Family room
- Level: First
- Area: 198
- Dimensions: 11 x 18
Kitchen
- Level: First
- Area: 187
- Dimensions: 17 x 11
Living room
- Level: First
- Area: 240
- Dimensions: 20 x 12
Heating
- Baseboard
Cooling
- Central Air, Wall Unit(s), Ductless
Appliances
- Laundry: In Basement, Electric Dryer Hookup
Features
- Bonus Room
- Flooring: Tile, Vinyl, Carpet
- Has basement: No
- Number of fireplaces: 1
Interior area
- Total structure area: 2,052
- Total interior livable area: 2,052 sqft
- Finished area above ground: 2,052
Property
Parking
- Total spaces: 7
- Parking features: Attached, Garage Door Opener, Paved Drive, Off Street
- Attached garage spaces: 1
- Uncovered spaces: 6
Features
- Patio & porch: Porch, Deck
- Exterior features: Porch, Deck, Storage
Lot
- Size: 0.29 Acres
Details
- Parcel number: 68362
- Zoning: 000
Construction
Type & style
- Home type: SingleFamily
- Architectural style: Colonial
- Property subtype: Single Family Residence
Materials
- Frame
- Foundation: Concrete Perimeter
- Roof: Shingle
Condition
- Year built: 1985
Utilities & green energy
- Electric: 200+ Amp Service
- Sewer: Public Sewer
- Water: Public
- Utilities for property: for Electric Range, for Electric Oven, for Electric Dryer
Community & neighborhood
Location
- Region: Dedham
Other
Other facts
- Road surface type: Paved
Price history
| Date | Event | Price |
|---|---|---|
| 10/6/2025 | Sold | $894,000+1.7%$436/sqft |
Source: MLS PIN #73419779 | ||
| 9/9/2025 | Contingent | $879,000$428/sqft |
Source: MLS PIN #73419779 | ||
| 8/19/2025 | Listed for sale | $879,000+31.4%$428/sqft |
Source: MLS PIN #73419779 | ||
| 8/11/2020 | Listing removed | $669,000$326/sqft |
Source: EXIT Realty All Stars #72687715 | ||
| 7/28/2020 | Pending sale | $669,000$326/sqft |
Source: EXIT Realty All Stars #72687715 | ||
Public tax history
| Year | Property taxes | Tax assessment |
|---|---|---|
| 2025 | $10,292 +0.9% | $815,500 0% |
| 2024 | $10,198 +11.9% | $815,800 +15% |
| 2023 | $9,110 +6% | $709,500 +10.2% |
Find assessor info on the county website
Neighborhood: East Dedham
Nearby schools
GreatSchools rating
- 5/10Avery Elementary SchoolGrades: 1-5Distance: 0.8 mi
- 6/10Dedham Middle SchoolGrades: 6-8Distance: 1.1 mi
- 7/10Dedham High SchoolGrades: 9-12Distance: 0.9 mi
Schools provided by the listing agent
- Elementary: Avery
- Middle: Dms
- High: Dhs
Source: MLS PIN. This data may not be complete. We recommend contacting the local school district to confirm school assignments for this home.
Get a cash offer in 3 minutes
Find out how much your home could sell for in as little as 3 minutes with a no-obligation cash offer.
Estimated market value
$897,000
Get a cash offer in 3 minutes
Find out how much your home could sell for in as little as 3 minutes with a no-obligation cash offer.
Estimated market value
$897,000

