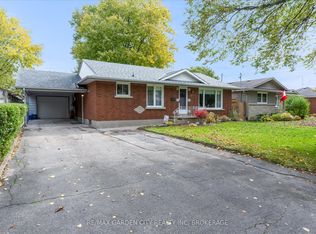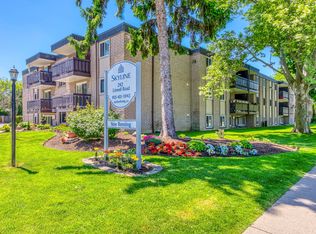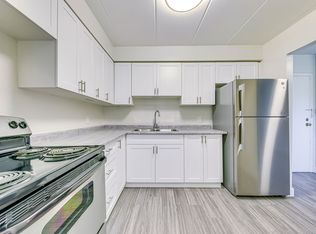Sold for $577,500 on 10/07/25
C$577,500
5 Howard Ave, Saint Catharines, ON L2N 3W8
4beds
1,110sqft
Single Family Residence, Residential
Built in 1956
8,048.66 Square Feet Lot
$-- Zestimate®
C$520/sqft
$-- Estimated rent
Home value
Not available
Estimated sales range
Not available
Not available
Loading...
Owner options
Explore your selling options
What's special
Welcome to 5 Howard Ave a 3+1 bed, 1+1 bath raised bungalow set on a generous 58 x 139 ft lot in one of St. Catharines’ most desirable neighbourhoods. The main floor features a bright, open-concept living and dining area, a well-appointed kitchen, and three spacious bedrooms. The finished basement is full of potential, boasting excellent ceiling height and a versatile layout. Recently upgraded with a brand-new powder room, it provides an ideal setup for additional living space, a secondary suite, or in-law accommodations with the option for a separate entrance and plenty of untouched space still available to finish. Perfectly located in the sought-after Lakeport area, you’re just a short stroll from Lakeside Park Beach, the historic carousel, waterfront trails, top-rated schools, shopping, and local dining. Easy highway access and close proximity to public transit make commuting simple, while being just minutes from the waterfront and vibrant Port Dalhousie.
Zillow last checked: 9 hours ago
Listing updated: October 06, 2025 at 09:22pm
Listed by:
Lindsay Castelli, Salesperson,
Keller Williams Edge Realty
Source: ITSO,MLS®#: 40761171Originating MLS®#: Cornerstone Association of REALTORS®
Facts & features
Interior
Bedrooms & bathrooms
- Bedrooms: 4
- Bathrooms: 2
- Full bathrooms: 1
- 1/2 bathrooms: 1
- Main level bathrooms: 1
- Main level bedrooms: 3
Bedroom
- Level: Main
- Area: 133.01
- Dimensions: 11ft. 2in. x 12ft. 7in.
Bedroom
- Level: Main
- Area: 81.81
- Dimensions: 9ft. 8in. x 9ft. 1in.
Bedroom
- Level: Main
- Area: 117.44
- Dimensions: 13ft. 2in. x 9ft. 2in.
Bedroom
- Level: Basement
- Area: 242.21
- Dimensions: 12ft. 5in. x 20ft. 10in.
Bathroom
- Features: 4-Piece
- Level: Main
- Area: 0
- Dimensions: 0 x 0
Bathroom
- Description: currently being installed
- Features: 2-Piece
- Level: Basement
Dining room
- Level: Main
- Area: 110.9
- Dimensions: 11ft. 9in. x 10ft. 0in.
Kitchen
- Level: Main
- Area: 111.41
- Dimensions: 11ft. 2in. x 10ft. 11in.
Living room
- Level: Main
- Area: 169.39
- Dimensions: 13ft. 2in. x 13ft. 1in.
Recreation room
- Level: Basement
- Area: 291.25
- Dimensions: 24ft. 7in. x 12ft. 10in.
Utility room
- Level: Basement
- Area: 310.52
- Dimensions: 11ft. 9in. x 28ft. 0in. x 0ft. 0in.
Heating
- Forced Air, Natural Gas
Cooling
- Central Air
Appliances
- Included: Dryer, Refrigerator, Stove, Washer
- Laundry: In-Suite
Features
- In-law Capability
- Windows: Window Coverings
- Basement: Full,Finished
- Has fireplace: No
Interior area
- Total structure area: 1,110
- Total interior livable area: 1,110 sqft
- Finished area above ground: 1,110
Property
Parking
- Total spaces: 3
- Parking features: Attached Garage, Asphalt, Carport, Private Drive Single Wide
- Attached garage spaces: 1
- Uncovered spaces: 2
Features
- Frontage type: West
- Frontage length: 58.00
Lot
- Size: 8,048 sqft
- Dimensions: 58 x 138.77
- Features: Rural, Rectangular, Beach, Place of Worship, Schools
Details
- Parcel number: 462330055
- Zoning: R1
Construction
Type & style
- Home type: SingleFamily
- Architectural style: Bungalow Raised
- Property subtype: Single Family Residence, Residential
Materials
- Brick
- Foundation: Concrete Block
- Roof: Asphalt Shing
Condition
- 51-99 Years
- New construction: No
- Year built: 1956
Utilities & green energy
- Sewer: Sewer (Municipal)
- Water: Municipal
Community & neighborhood
Location
- Region: Saint Catharines
Price history
| Date | Event | Price |
|---|---|---|
| 10/7/2025 | Sold | C$577,500-9%C$520/sqft |
Source: ITSO #40761171 | ||
| 9/29/2024 | Price change | C$634,900-3.8%C$572/sqft |
Source: | ||
| 9/14/2024 | Listed for sale | C$659,900C$595/sqft |
Source: | ||
Public tax history
Tax history is unavailable.
Neighborhood: The North End
Nearby schools
GreatSchools rating
- 4/10Maple Avenue SchoolGrades: PK-6Distance: 11 mi
- 4/10Lewiston Porter Middle SchoolGrades: 6-8Distance: 11.8 mi
- 8/10Lewiston Porter Senior High SchoolGrades: 9-12Distance: 11.8 mi


