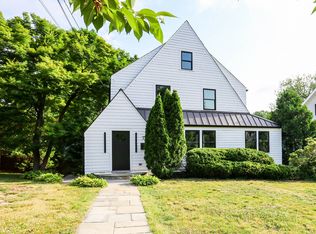Sold for $889,000 on 07/02/24
$889,000
5 Howes Avenue, Stamford, CT 06906
4beds
2,562sqft
Single Family Residence
Built in 1927
0.3 Acres Lot
$964,100 Zestimate®
$347/sqft
$4,721 Estimated rent
Maximize your home sale
Get more eyes on your listing so you can sell faster and for more.
Home value
$964,100
$858,000 - $1.08M
$4,721/mo
Zestimate® history
Loading...
Owner options
Explore your selling options
What's special
Welcome Home to this Charming 1927 Colonial located in a desirable Glenbrook Neighborhood, walking distance to the train station & minutes to highways, shopping & all that downtown Stamford has to offer. The minute you step into the gracious foyer you will fall in love with this special home. The spacious Living Rm features a wood burning fireplace w/detailed mantle, crown moldings & gleaming hardwood floors, open to the elegant Dining Rm perfect for holiday gatherings. Step through the French doors to view the generous Family Rm w/walls of windows fitted w/plantation shutters & beautiful custom built-in's installed w/quality craftsmanship. The Bright Updated Kitchen features granite counter's, stainless appliances, vaulted ceiling, bay window & direct access to the expansive deck where you can grill & dine or just relax taking in the view of the mature plantings in the .30 acre fenced backyard. Back inside walk-up the charming double sided staircase to the second level to view the generous Primary Bedroom w/ access to a roof deck and don't miss the stunning new Primary Bath w/large stall shower. Two more ample bedrooms & a hall full bath complete this level. But wait..up one more flight to the third level is a Fourth Bedroom & a flex loft space to use as an office, play or craft area. The huge walk-out full basement has tons of room for storage & can easily be finished for additional living space with access to the deep tandem two-car tandem garage.
Zillow last checked: 8 hours ago
Listing updated: October 01, 2024 at 12:30am
Listed by:
Terry LaPolice 203-940-1618,
Berkshire Hathaway NE Prop. 203-329-2111
Bought with:
Nicole J. Bates, RES.0763731
William Raveis Real Estate
Source: Smart MLS,MLS#: 24013569
Facts & features
Interior
Bedrooms & bathrooms
- Bedrooms: 4
- Bathrooms: 2
- Full bathrooms: 2
Primary bedroom
- Features: Balcony/Deck, Ceiling Fan(s), Full Bath, Stall Shower, Hardwood Floor
- Level: Upper
- Area: 176 Square Feet
- Dimensions: 11 x 16
Bedroom
- Features: Ceiling Fan(s), Hardwood Floor
- Level: Upper
- Area: 180 Square Feet
- Dimensions: 12 x 15
Bedroom
- Features: Hardwood Floor
- Level: Upper
- Area: 154 Square Feet
- Dimensions: 11 x 14
Bedroom
- Features: Bookcases, Walk-In Closet(s), Hardwood Floor
- Level: Upper
- Area: 150 Square Feet
- Dimensions: 10 x 15
Bathroom
- Features: Marble Floor
- Level: Upper
Dining room
- Features: Hardwood Floor
- Level: Main
- Area: 180 Square Feet
- Dimensions: 12 x 15
Family room
- Features: Bookcases, Built-in Features, Hardwood Floor
- Level: Main
- Area: 264 Square Feet
- Dimensions: 11 x 24
Kitchen
- Features: Remodeled, Bay/Bow Window, Balcony/Deck, Granite Counters, Kitchen Island, Tile Floor
- Level: Main
- Area: 208 Square Feet
- Dimensions: 13 x 16
Living room
- Features: Fireplace, Hardwood Floor
- Level: Main
- Area: 240 Square Feet
- Dimensions: 12 x 20
Office
- Features: Hardwood Floor
- Level: Upper
- Area: 225 Square Feet
- Dimensions: 15 x 15
Heating
- Hot Water, Natural Gas
Cooling
- Ceiling Fan(s), Window Unit(s)
Appliances
- Included: Gas Range, Range Hood, Refrigerator, Dishwasher, Washer, Dryer, Water Heater
- Laundry: Lower Level
Features
- Sound System
- Basement: Full,Unfinished,Garage Access
- Attic: Heated,Finished,Walk-up
- Number of fireplaces: 1
Interior area
- Total structure area: 2,562
- Total interior livable area: 2,562 sqft
- Finished area above ground: 2,562
Property
Parking
- Total spaces: 2
- Parking features: Attached, Garage Door Opener
- Attached garage spaces: 2
Features
- Patio & porch: Porch, Deck
- Exterior features: Rain Gutters, Garden, Lighting, Stone Wall
- Fencing: Privacy,Full
- Waterfront features: Beach Access
Lot
- Size: 0.30 Acres
- Features: Corner Lot, Sloped
Details
- Parcel number: 315639
- Zoning: R75
Construction
Type & style
- Home type: SingleFamily
- Architectural style: Colonial
- Property subtype: Single Family Residence
Materials
- Shingle Siding
- Foundation: Stone
- Roof: Asphalt
Condition
- New construction: No
- Year built: 1927
Utilities & green energy
- Sewer: Public Sewer
- Water: Public
- Utilities for property: Cable Available
Community & neighborhood
Location
- Region: Stamford
- Subdivision: Glenbrook
Price history
| Date | Event | Price |
|---|---|---|
| 7/2/2024 | Sold | $889,000+14.1%$347/sqft |
Source: | ||
| 5/22/2024 | Pending sale | $779,000$304/sqft |
Source: | ||
| 5/7/2024 | Contingent | $779,000$304/sqft |
Source: | ||
| 5/2/2024 | Listed for sale | $779,000+17.1%$304/sqft |
Source: | ||
| 8/4/2021 | Sold | $665,000+2.5%$260/sqft |
Source: | ||
Public tax history
| Year | Property taxes | Tax assessment |
|---|---|---|
| 2025 | $10,959 +2.6% | $461,610 |
| 2024 | $10,682 -6.9% | $461,610 |
| 2023 | $11,476 +15.7% | $461,610 +24.5% |
Find assessor info on the county website
Neighborhood: Glenbrook
Nearby schools
GreatSchools rating
- 4/10Julia A. Stark SchoolGrades: K-5Distance: 0.2 mi
- 3/10Dolan SchoolGrades: 6-8Distance: 1 mi
- 2/10Stamford High SchoolGrades: 9-12Distance: 0.4 mi
Schools provided by the listing agent
- Elementary: Julia A. Stark
- Middle: Dolan
- High: Stamford
Source: Smart MLS. This data may not be complete. We recommend contacting the local school district to confirm school assignments for this home.

Get pre-qualified for a loan
At Zillow Home Loans, we can pre-qualify you in as little as 5 minutes with no impact to your credit score.An equal housing lender. NMLS #10287.
Sell for more on Zillow
Get a free Zillow Showcase℠ listing and you could sell for .
$964,100
2% more+ $19,282
With Zillow Showcase(estimated)
$983,382