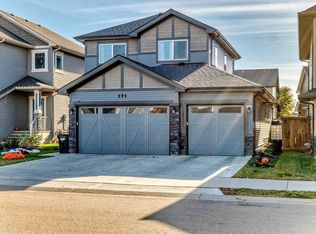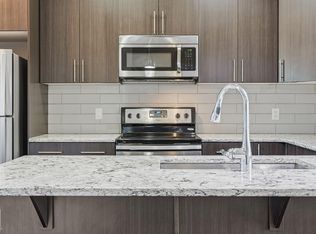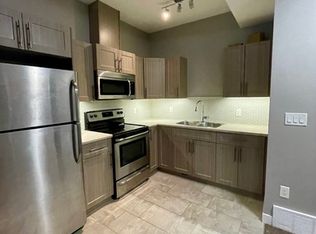Built in 2020, this immaculate half duplex in Harvest Ridge still feels brand new! The bright, modern kitchen features quartz countertops, a corner pantry, an island with an eating bar, sleek two-toned cabinetry, and oversized beveled subway tile. The open-concept main floor has stylish laminate flooring, pot lights, an elegant electric fireplace, and an 18' entryway ceiling for a grand first impression. A main-floor den with double doors provides the perfect office or flex space, along with a convenient powder room and laundry. Upstairs, three bedrooms, a primary suite with a W-I closet and en-suite with a stand-up shower. Cozy carpet adds warmth to the upper level. Stay comfortable year-round with A/C and an HRV system. The fully fenced backyard offers a deck and alley access while the front has parking and storage with its attached double garage. Steps from a baseball field, St. Peter's High, minutes to the Tri-Leisure Centre, and Yellowhead-move-in-ready home packed with thoughtful upgrades!
This property is off market, which means it's not currently listed for sale or rent on Zillow. This may be different from what's available on other websites or public sources.



