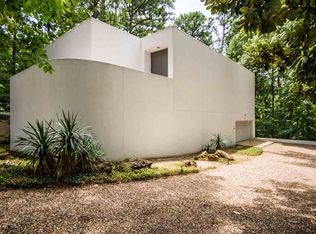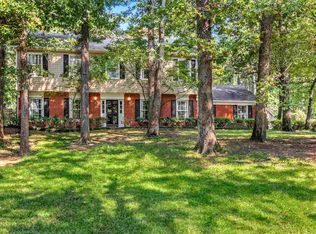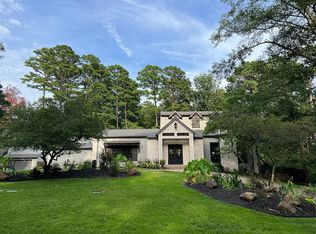Sold on 11/08/24
Price Unknown
5 Huntington St, Longview, TX 75601
4beds
4,165sqft
Single Family Residence
Built in 1981
0.64 Acres Lot
$433,900 Zestimate®
$--/sqft
$4,571 Estimated rent
Home value
$433,900
$391,000 - $482,000
$4,571/mo
Zestimate® history
Loading...
Owner options
Explore your selling options
What's special
Beautiful home in Huntington Park. This large home features lots of living and entertaining space. Downstairs offers a large living with huge windows, dining room with wet bar, breakfast room and 2 more living areas (could be second living, office or library). Upstairs offers 3 expansive bedrooms, all with own bathroom. The primary has a large bath with 2 entrances and fireplace plus balcony. There is a smaller room that connects to the primary room for a nursery or siting room/office for primary. This home sits on .63 acre lot with lush landscaping, decking and inground pool. Lots of parking and beautiful views finish off the outside. This property can also be leased for 4,000/month
Zillow last checked: 8 hours ago
Listing updated: November 11, 2024 at 09:10am
Listed by:
Lori Keebaugh 903-736-0873,
Keebaugh & Company
Bought with:
Lori Keebaugh
Keebaugh & Company
Source: LGVBOARD,MLS#: 20240484
Facts & features
Interior
Bedrooms & bathrooms
- Bedrooms: 4
- Bathrooms: 5
- Full bathrooms: 3
- 1/2 bathrooms: 2
Bedroom
- Features: All Bedrooms Upstairs, Master Bed Sitting Area
Bathroom
- Features: Shower and Tub, Shower/Tub, Separate Lavatories, Separate Walk-in Closets, Ceramic Tile
Dining room
- Features: Breakfast Room, Separate Formal Dining
Heating
- Central Gas
Cooling
- Central Electric
Appliances
- Included: Electric Oven, Electric Cooktop, Microwave, Dishwasher, Disposal, Gas Water Heater
- Laundry: Laundry Room
Features
- Pantry, Ceiling Fans, Breakfast Bar
- Windows: Shades/Blinds
- Has fireplace: Yes
- Fireplace features: Wood Burning
Interior area
- Total structure area: 4,165
- Total interior livable area: 4,165 sqft
Property
Parking
- Total spaces: 1
- Parking features: Garage, Garage Faces Side, Attached, Paved
- Attached garage spaces: 1
- Has uncovered spaces: Yes
Features
- Levels: Two
- Stories: 2
- Patio & porch: Porch, Deck
- Exterior features: Auto Sprinkler
- Has private pool: Yes
- Pool features: Vinyl, Indoor
- Fencing: Wood
Lot
- Size: 0.64 Acres
- Dimensions: 150.90 x185.40
- Features: Landscaped
Details
- Additional structures: None
- Parcel number: 48310
Construction
Type & style
- Home type: SingleFamily
- Architectural style: Contemporary/Modern
- Property subtype: Single Family Residence
Materials
- Brick and Wood
- Foundation: Slab
- Roof: Composition
Condition
- Year built: 1981
Utilities & green energy
- Gas: Gas
- Sewer: Public Sewer
- Water: Public Water, City
- Utilities for property: Electricity Available
Community & neighborhood
Location
- Region: Longview
- Subdivision: Huntington Park
Other
Other facts
- Listing terms: Cash,Conventional
- Road surface type: Asphalt
Price history
| Date | Event | Price |
|---|---|---|
| 11/8/2024 | Sold | -- |
Source: | ||
| 7/8/2024 | Price change | $460,000-3.2%$110/sqft |
Source: | ||
| 5/30/2024 | Price change | $475,000-3.1%$114/sqft |
Source: | ||
| 5/8/2024 | Price change | $490,000-3.9%$118/sqft |
Source: | ||
| 3/10/2024 | Price change | $510,000-1.9%$122/sqft |
Source: | ||
Public tax history
| Year | Property taxes | Tax assessment |
|---|---|---|
| 2025 | $6,643 -27.4% | $425,000 -19.9% |
| 2024 | $9,151 +12.4% | $530,488 +10% |
| 2023 | $8,145 -7.6% | $482,262 +10% |
Find assessor info on the county website
Neighborhood: 75601
Nearby schools
GreatSchools rating
- NAJudson Middle SchoolGrades: Distance: 4.7 mi
- 6/10Bramlette Steam AcademyGrades: 1-5Distance: 0.9 mi
- 6/10Longview High SchoolGrades: 8-12Distance: 2 mi
Schools provided by the listing agent
- District: LISD
Source: LGVBOARD. This data may not be complete. We recommend contacting the local school district to confirm school assignments for this home.


