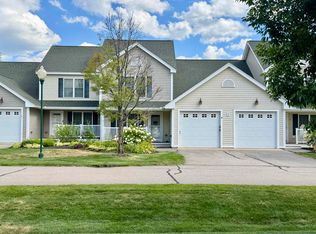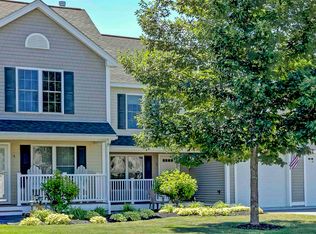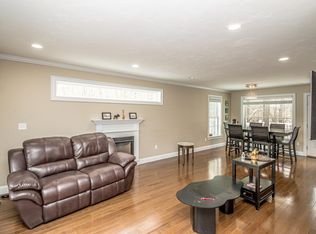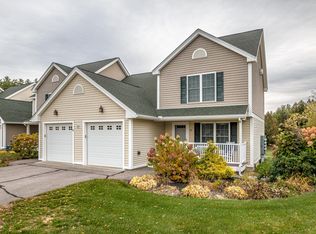Closed
Listed by:
Julie Chin,
KW Coastal and Lakes & Mountains Realty/N Conway 603-730-5683
Bought with: Better Living Real Estate LLC
$525,000
5 Intervale Outlook Circle, Conway, NH 03860
2beds
1,722sqft
Condominium, Townhouse
Built in 2007
-- sqft lot
$535,300 Zestimate®
$305/sqft
$-- Estimated rent
Home value
$535,300
$428,000 - $669,000
Not available
Zestimate® history
Loading...
Owner options
Explore your selling options
What's special
Welcome to this beautifully maintained 3-story townhome offering the perfect blend of comfort, style, and functionality. Featuring two spacious ensuite bedrooms and three total bathrooms, this home is filled with natural light and showcases warm wood floors and style throughout. The open-concept main level includes a kitchen with granite countertops, a pantry, dining area and a cozy gas fireplace in the living area—ideal for relaxing or entertaining. Step outside to enjoy the back deck or unwind on the inviting front porch with a peaceful mountain view. The finished basement provides additional living space and includes a living room, gym space and a workshop area with ample storage. Modern conveniences abound with central air conditioning, on-demand hot water, a full house generator, and a freshly painted interior. Complete with a one-car garage, this home checks all the boxes for year-round living or a vacation home. 1360 sq ft finished on main & second level. Basement has approx 362 sq ft finished with approx 278 unfinished.
Zillow last checked: 8 hours ago
Listing updated: July 30, 2025 at 09:06am
Listed by:
Julie Chin,
KW Coastal and Lakes & Mountains Realty/N Conway 603-730-5683
Bought with:
Everett Clark
Better Living Real Estate LLC
Source: PrimeMLS,MLS#: 5047354
Facts & features
Interior
Bedrooms & bathrooms
- Bedrooms: 2
- Bathrooms: 3
- Full bathrooms: 1
- 3/4 bathrooms: 1
- 1/2 bathrooms: 1
Heating
- Forced Air
Cooling
- Central Air
Appliances
- Included: Dishwasher, Dryer, Microwave, Gas Range, Refrigerator, Washer, Instant Hot Water
- Laundry: 1st Floor Laundry
Features
- Dining Area, Primary BR w/ BA, Natural Light, Walk-In Closet(s)
- Flooring: Carpet, Ceramic Tile, Hardwood, Vinyl
- Windows: Blinds, Window Treatments
- Basement: Bulkhead,Finished,Full,Partially Finished,Interior Stairs,Basement Stairs,Interior Entry
- Has fireplace: Yes
- Fireplace features: Gas
Interior area
- Total structure area: 2,000
- Total interior livable area: 1,722 sqft
- Finished area above ground: 1,360
- Finished area below ground: 362
Property
Parking
- Total spaces: 3
- Parking features: Paved, Auto Open, Direct Entry, Parking Spaces 3, Attached
- Garage spaces: 1
Features
- Levels: 3,Multi-Level
- Stories: 3
- Patio & porch: Covered Porch
- Exterior features: Deck
- Has view: Yes
- View description: Mountain(s)
Lot
- Features: Condo Development, Landscaped, Ski Area, Views, Near Country Club, Near Golf Course, Near Paths, Near Shopping, Near Skiing, Near Snowmobile Trails, Near Hospital, Near School(s)
Details
- Zoning description: RA
- Other equipment: Standby Generator
Construction
Type & style
- Home type: Townhouse
- Architectural style: Contemporary,New Englander
- Property subtype: Condominium, Townhouse
Materials
- Wood Frame, Clapboard Exterior, Vinyl Siding
- Foundation: Concrete
- Roof: Architectural Shingle
Condition
- New construction: No
- Year built: 2007
Utilities & green energy
- Electric: 200+ Amp Service, Circuit Breakers
- Sewer: Public Sewer
- Utilities for property: Cable Available, Propane
Community & neighborhood
Location
- Region: Conway
- Subdivision: Mountain View Estates
HOA & financial
Other financial information
- Additional fee information: Fee: $284.33
Price history
| Date | Event | Price |
|---|---|---|
| 7/30/2025 | Sold | $525,000-2.8%$305/sqft |
Source: | ||
| 6/19/2025 | Listed for sale | $540,000$314/sqft |
Source: | ||
Public tax history
Tax history is unavailable.
Neighborhood: North Conway
Nearby schools
GreatSchools rating
- 6/10John H. Fuller SchoolGrades: K-6Distance: 1.3 mi
- 7/10A. Crosby Kennett Middle SchoolGrades: 7-8Distance: 6.6 mi
- 4/10Kennett High SchoolGrades: 9-12Distance: 5.2 mi

Get pre-qualified for a loan
At Zillow Home Loans, we can pre-qualify you in as little as 5 minutes with no impact to your credit score.An equal housing lender. NMLS #10287.



