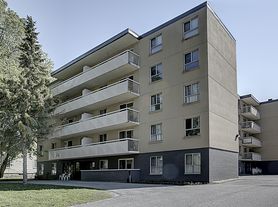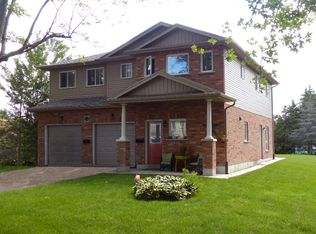Luxury 1690 sq. ft. detached custom 2+ bedroom, 2.5 bathroom loft home, in this exclusive award winning gated lakeside resort community. It's the lifestyle, social programs and friendly neighbors that will draw you to this unique and impressive community of 49 custom single homes. Just imagine socializing and enjoying Club 34 and its salt-water pool overlooking your private marina with gazebo, picturesque nature trail along the shores of Lake Simcoe.
This charming small-town Orillia four-season resort home is 60 minutes from Toronto and close to hospitals, restaurants, beaches, trails, parks, golf, skiing, Casino Rama and the Opera House. Boat lovers can rent their own boat slip and there are locked storage racks available for your kayak or canoe.
This charming, bright home has 9 ft. ceilings on the main floor which opens to 20 ft. cathedral ceiling in the great room and kitchen. The kitchen features stainless steel appliances, a large breakfast island and extensive custom 48 inch cabinetry, with pantry and tiled backsplash. The great room has a gas fireplace and media niche. The entire back wall has floor to ceiling windows and a French door which opens on your large, private deck and oversize backyard, with no homes behind. The open spacious dining room is perfect for entertaining. Your washer and dryer are in the closeted mudroom which open to your single car garage. A powder room, master bedroom with walk in closet and full bath complete your first floor.
The open upper staircase landing has a window and overlooks the kitchen and great room. The 2nd bedroom or office/den is partly open to the great room. A third bedroom, full bath and linen closet complete the charming dormer loft. A large easily accessible attic offers additional storage. The basement has high ceilings and windows with a rough in washroom and cold cellar. Numerous upgrades include: newly installed hardwood floors on 1st floor; extensive electric and lighting package with rich imported chandeliers, sconces, lighting and designer Hunter ceiling fans; owned hot water tank; upgrade tiles on the diagonal throughout; rounded drywall corners; extra windows in master, foyer, great room and kitchen, and a spacious private deck.
The house sits on a large, 36' x 123' freehold lot, while the streets, clubhouse, etc. fall under the condo association. The HOA fees, property taxes and insurance, basic cable and internet are included in your rent.
This 4 season resort home is suitable for a more mature family, rather than a family with young children.
The house is available to rent or sell October 18, 2025.
Long Term Lease but would accept 6 months.
1st & last
References
MUST HAVE EXCELLENT CREDIT SCORE
Owner pays for HOA, Taxes, cable and internet. Tenant pays for hydro, gas, water,
Long Term 1 year or more.
References
No Smoking
House for rent
C$3,190/mo
5 Invermara Ct, Orillia, ON L3V 8B4
2beds
1,647sqft
Price may not include required fees and charges.
Single family residence
Available now
Cats, small dogs OK
Central air
In unit laundry
Attached garage parking
What's special
Private marina with gazeboPicturesque nature trailStainless steel appliancesLarge breakfast islandGas fireplaceFloor to ceiling windowsFrench door
- 59 days |
- -- |
- -- |
Zillow last checked: 12 hours ago
Listing updated: November 21, 2025 at 12:30pm
Travel times
Looking to buy when your lease ends?
Consider a first-time homebuyer savings account designed to grow your down payment with up to a 6% match & a competitive APY.
Facts & features
Interior
Bedrooms & bathrooms
- Bedrooms: 2
- Bathrooms: 3
- Full bathrooms: 2
- 1/2 bathrooms: 1
Cooling
- Central Air
Appliances
- Included: Dishwasher, Dryer, Freezer, Microwave, Oven, Refrigerator, Washer
- Laundry: In Unit
Features
- Walk In Closet
- Flooring: Carpet, Hardwood, Tile
Interior area
- Total interior livable area: 1,647 sqft
Property
Parking
- Parking features: Attached
- Has attached garage: Yes
- Details: Contact manager
Features
- Exterior features: Cable included in rent, Gas not included in rent, Internet included in rent, Walk In Closet, Water not included in rent
- Has private pool: Yes
Construction
Type & style
- Home type: SingleFamily
- Property subtype: Single Family Residence
Utilities & green energy
- Utilities for property: Cable, Internet
Community & HOA
Community
- Security: Gated Community
HOA
- Amenities included: Pool
Location
- Region: Orillia
Financial & listing details
- Lease term: 1 Year
Price history
| Date | Event | Price |
|---|---|---|
| 10/6/2025 | Listed for rent | C$3,190C$2/sqft |
Source: Zillow Rentals | ||
| 8/7/2025 | Listing removed | C$3,190C$2/sqft |
Source: Zillow Rentals | ||
| 7/14/2025 | Listed for rent | C$3,190+6.7%C$2/sqft |
Source: Zillow Rentals | ||
| 8/28/2023 | Listing removed | -- |
Source: Zillow Rentals | ||
| 8/6/2023 | Price change | C$2,990-5.1%C$2/sqft |
Source: Zillow Rentals | ||

