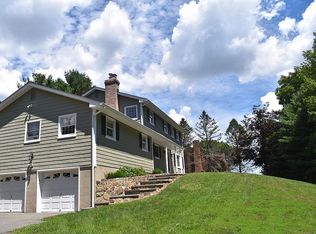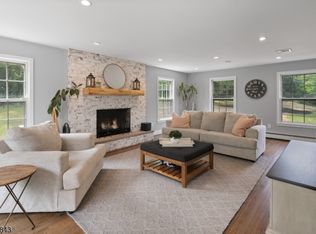Closed
$565,000
5 Ironia Rd, Chester Twp., NJ 07836
2beds
1baths
--sqft
Single Family Residence
Built in 1966
0.82 Acres Lot
$576,700 Zestimate®
$--/sqft
$2,622 Estimated rent
Home value
$576,700
$536,000 - $623,000
$2,622/mo
Zestimate® history
Loading...
Owner options
Explore your selling options
What's special
Zillow last checked: February 10, 2026 at 11:15pm
Listing updated: September 25, 2025 at 10:58am
Listed by:
Richard Lattmann 973-543-3500,
Kl Sotheby's Int'l. Realty
Bought with:
Yinna Chih
Weichert Realtors
Source: GSMLS,MLS#: 3979668
Facts & features
Price history
| Date | Event | Price |
|---|---|---|
| 9/24/2025 | Sold | $565,000+9.7% |
Source: | ||
| 8/23/2025 | Pending sale | $515,000 |
Source: | ||
| 8/8/2025 | Listed for sale | $515,000+44.1% |
Source: | ||
| 8/11/2020 | Sold | $357,500+58.9% |
Source: Public Record Report a problem | ||
| 9/26/2011 | Sold | $225,000-4.2% |
Source: | ||
Public tax history
| Year | Property taxes | Tax assessment |
|---|---|---|
| 2025 | $7,014 | $270,400 |
| 2024 | $7,014 +2.3% | $270,400 |
| 2023 | $6,855 +2.7% | $270,400 |
Find assessor info on the county website
Neighborhood: 07836
Nearby schools
GreatSchools rating
- NADickerson Elementary SchoolGrades: PK-2Distance: 3.7 mi
- 6/10Black River Middle SchoolGrades: 6-8Distance: 2.7 mi
- 10/10West Morris Mendham High SchoolGrades: 9-12Distance: 5.4 mi
Get a cash offer in 3 minutes
Find out how much your home could sell for in as little as 3 minutes with a no-obligation cash offer.
Estimated market value$576,700
Get a cash offer in 3 minutes
Find out how much your home could sell for in as little as 3 minutes with a no-obligation cash offer.
Estimated market value
$576,700

