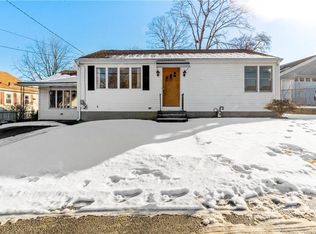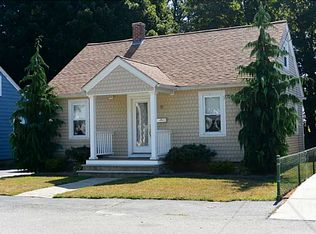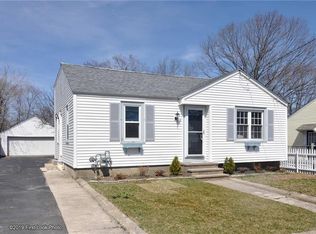Sold for $360,000 on 06/30/25
$360,000
5 Irons Ave, Johnston, RI 02919
2beds
1,032sqft
Single Family Residence
Built in 1947
7,501.03 Square Feet Lot
$364,700 Zestimate®
$349/sqft
$2,217 Estimated rent
Home value
$364,700
$325,000 - $408,000
$2,217/mo
Zestimate® history
Loading...
Owner options
Explore your selling options
What's special
Bright and well-maintained, this 2-bedroom Johnston home radiates comfort and care. The updated eat-in kitchen showcases distinctive blue cabinets and stainless appliances. A sun-drenched porch overlooks the expansive fenced yard – ideal for outdoor entertaining, recreation, or a flourishing garden. The finished lower level expands the living space with a family room, dedicated laundry and utility room. Young systems, including a 7-year-old roof and 12-year-old heating and cooling, underscore this home's turnkey appeal. The garage offers additional storage space, elevating the home's functionality. Positioned near parks, schools, highways, and public transportation, this move-in ready property presents an excellent opportunity to build equity in Johnston's thriving real estate market.
Zillow last checked: 8 hours ago
Listing updated: June 30, 2025 at 04:41pm
Listed by:
Martha Brown 617-388-7655,
Leading Edge Real Estate
Bought with:
Beverly Chittim, RES.0028811
Residential Properties Ltd.
Source: StateWide MLS RI,MLS#: 1385460
Facts & features
Interior
Bedrooms & bathrooms
- Bedrooms: 2
- Bathrooms: 1
- Full bathrooms: 1
Bathroom
- Level: First
- Area: 56 Square Feet
- Dimensions: 8
Other
- Level: First
- Area: 132 Square Feet
- Dimensions: 11
Other
- Level: First
- Area: 99 Square Feet
- Dimensions: 11
Family room
- Level: Lower
- Area: 230 Square Feet
- Dimensions: 10
Kitchen
- Level: First
- Area: 132 Square Feet
- Dimensions: 11
Other
- Level: Lower
- Area: 99 Square Feet
- Dimensions: 11
Living room
- Level: First
- Area: 143 Square Feet
- Dimensions: 11
Sun room
- Level: First
- Area: 72 Square Feet
- Dimensions: 12
Utility room
- Level: Lower
- Area: 231 Square Feet
- Dimensions: 11
Heating
- Oil, Forced Air
Cooling
- Central Air, Whole House Fan
Appliances
- Included: Electric Water Heater, Dishwasher, Dryer, Disposal, Range Hood, Microwave, Oven/Range, Refrigerator, Washer
Features
- Stairs, Plumbing (Mixed), Insulation (Unknown), Ceiling Fan(s)
- Flooring: Ceramic Tile, Hardwood, Laminate, Carpet
- Basement: Full,Interior Entry,Partially Finished,Family Room,Laundry,Storage Space
- Has fireplace: No
- Fireplace features: None
Interior area
- Total structure area: 696
- Total interior livable area: 1,032 sqft
- Finished area above ground: 696
- Finished area below ground: 336
Property
Parking
- Total spaces: 4
- Parking features: Detached, Driveway
- Garage spaces: 1
- Has uncovered spaces: Yes
Features
- Fencing: Fenced
Lot
- Size: 7,501 sqft
Details
- Parcel number: JOHNM0034L497
- Zoning: R15
- Special conditions: Conventional/Market Value
- Other equipment: Cable TV
Construction
Type & style
- Home type: SingleFamily
- Architectural style: Ranch
- Property subtype: Single Family Residence
Materials
- Vinyl Siding
- Foundation: Concrete Perimeter
Condition
- New construction: No
- Year built: 1947
Utilities & green energy
- Electric: 200+ Amp Service
- Water: Municipal
- Utilities for property: Sewer Connected
Community & neighborhood
Community
- Community features: Near Public Transport, Highway Access, Public School, Recreational Facilities, Schools, Near Shopping
Location
- Region: Johnston
Price history
| Date | Event | Price |
|---|---|---|
| 6/30/2025 | Sold | $360,000+9.1%$349/sqft |
Source: | ||
| 6/9/2025 | Pending sale | $330,000$320/sqft |
Source: | ||
| 5/30/2025 | Contingent | $330,000$320/sqft |
Source: | ||
| 5/21/2025 | Listed for sale | $330,000+17.9%$320/sqft |
Source: | ||
| 2/8/2023 | Listing removed | -- |
Source: | ||
Public tax history
| Year | Property taxes | Tax assessment |
|---|---|---|
| 2025 | $3,547 +2.1% | $227,100 |
| 2024 | $3,475 -1.8% | $227,100 +49.1% |
| 2023 | $3,539 | $152,300 |
Find assessor info on the county website
Neighborhood: 02919
Nearby schools
GreatSchools rating
- 5/10Sarah Dyer Barnes SchoolGrades: K-5Distance: 0.2 mi
- 5/10Nicholas A. Ferri Middle SchoolGrades: 6-8Distance: 1.2 mi
- 6/10Johnston Senior High SchoolGrades: 9-12Distance: 1.1 mi

Get pre-qualified for a loan
At Zillow Home Loans, we can pre-qualify you in as little as 5 minutes with no impact to your credit score.An equal housing lender. NMLS #10287.
Sell for more on Zillow
Get a free Zillow Showcase℠ listing and you could sell for .
$364,700
2% more+ $7,294
With Zillow Showcase(estimated)
$371,994

