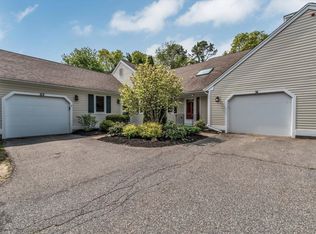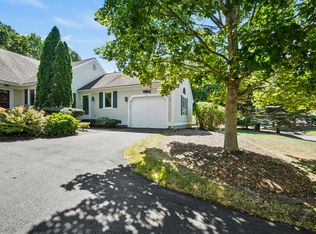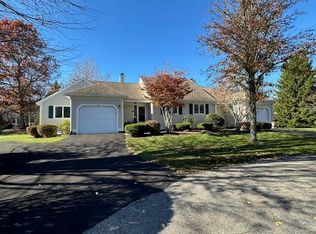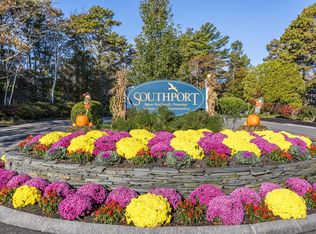Sold for $639,000 on 07/26/24
$639,000
5 Ironwood Path, Mashpee, MA 02649
2beds
1,338sqft
Condominium
Built in 2004
-- sqft lot
$677,500 Zestimate®
$478/sqft
$2,847 Estimated rent
Home value
$677,500
$610,000 - $752,000
$2,847/mo
Zestimate® history
Loading...
Owner options
Explore your selling options
What's special
Southport: Where community flourishes, and connections thrive! This is a ''golden'' opportunity to purchase in this 55+ development on Cape Cod. This stand-alone Condo unit is nestled in at the end of a cul-de-sac with sweeping views of the 8th green. One-level floor plan, offering a living room/ dining combo with newer luxury vinyl tile, and a gas fireplace with built-in cabinetry perfect for a dry bar. The kitchen has plenty of cabinetry & counter prep area. The primary bedroom suite has 2 closets and pond views. Bedroom two, has hallway access to a bathroom. Main floor laundry. Newer roof, gas furnace & a whole house generator. On the exterior- a new trex deck & colorful landscape design surrounds the entire property. Indulge in the luxury of maintenance-free living, and have more time for things such as: a 9-hole championship golf course, pickleball, tennis, indoor/ outdoor swimming pools, walking trails and state-of-the-art clubhouse with numerous offerings. Experience the convenience of nearby shopping at Mashpee Commons, dining, public beaches and entertainment options. Whether you're seeking relaxation or adventure, there's something here for everyone!
Zillow last checked: 8 hours ago
Listing updated: August 30, 2024 at 09:58pm
Listed by:
Stacie L Kapulka 508-560-9490,
Sotheby's International Realty
Bought with:
Stacey L Ricci, 9025135
Sotheby's International Realty, Inc.
Source: CCIMLS,MLS#: 22401471
Facts & features
Interior
Bedrooms & bathrooms
- Bedrooms: 2
- Bathrooms: 2
- Full bathrooms: 2
Primary bedroom
- Description: Flooring: Carpet
- Features: Closet, Walk-In Closet(s)
- Level: First
- Area: 255
- Dimensions: 15 x 17
Bedroom 2
- Description: Flooring: Carpet
- Features: Bedroom 2, Closet
- Level: First
- Area: 143
- Dimensions: 11 x 13
Primary bathroom
- Features: Private Full Bath
Dining room
- Description: Flooring: Vinyl
- Features: Dining Room
- Level: First
- Area: 170
- Dimensions: 17 x 10
Kitchen
- Description: Countertop(s): Quartz,Flooring: Vinyl,Stove(s): Electric
- Features: Kitchen
- Level: First
- Area: 90
- Dimensions: 10 x 9
Living room
- Description: Flooring: Vinyl
- Features: Dining Area, Living Room
- Level: First
- Area: 228
- Dimensions: 19 x 12
Heating
- Forced Air
Cooling
- Central Air
Appliances
- Included: Dishwasher, Washer, Refrigerator, Microwave, Gas Water Heater
- Laundry: First Floor
Features
- Linen Closet, HU Cable TV
- Flooring: Carpet, Vinyl
- Basement: Full,Interior Entry
- Number of fireplaces: 1
- Common walls with other units/homes: No Common Walls
Interior area
- Total structure area: 1,338
- Total interior livable area: 1,338 sqft
Property
Parking
- Total spaces: 4
- Parking features: Garage - Attached, Open
- Attached garage spaces: 1
- Has uncovered spaces: Yes
Features
- Stories: 1
- Entry location: First Floor,Street Level
- Exterior features: Underground Sprinkler, Private Yard
- Pool features: Community
- Has view: Yes
- View description: Golf Course
- Has water view: Yes
- Water view: Other
- Waterfront features: Pond
- Frontage type: Golf Course
Lot
- Features: Near Golf Course, Shopping, House of Worship, Level, Cul-De-Sac
Details
- Parcel number: 6535184
- Zoning: R3
- Special conditions: None
Construction
Type & style
- Home type: Condo
- Property subtype: Condominium
Materials
- Clapboard
- Foundation: Concrete Perimeter
- Roof: Asphalt
Condition
- Updated/Remodeled, Actual
- New construction: No
- Year built: 2004
- Major remodel year: 2021
Utilities & green energy
- Sewer: Private Sewer
Community & neighborhood
Security
- Security features: Security Guard
Community
- Community features: Clubhouse, Snow Removal, Security, Rubbish Removal, Road Maintenance, Landscaping, Golf, Fitness Center
Senior living
- Senior community: Yes
Location
- Region: Mashpee
HOA & financial
HOA
- Has HOA: Yes
- HOA fee: $780 monthly
- Amenities included: 55+ Community, Security, Landscaping, Pool, Maintenance Structure, Golf Course, Fitness Center
Other
Other facts
- Listing terms: Conventional
- Ownership: Condo
- Road surface type: Paved
Price history
| Date | Event | Price |
|---|---|---|
| 7/26/2024 | Sold | $639,000-1.5%$478/sqft |
Source: | ||
| 6/20/2024 | Pending sale | $649,000$485/sqft |
Source: | ||
| 5/15/2024 | Price change | $649,000-7.2%$485/sqft |
Source: | ||
| 4/26/2024 | Price change | $699,000-6.8%$522/sqft |
Source: | ||
| 4/11/2024 | Listed for sale | $750,000+51.5%$561/sqft |
Source: | ||
Public tax history
| Year | Property taxes | Tax assessment |
|---|---|---|
| 2025 | $3,469 +4.6% | $524,000 +1.6% |
| 2024 | $3,315 +2.4% | $515,500 +11.6% |
| 2023 | $3,238 +1.5% | $461,900 +18.3% |
Find assessor info on the county website
Neighborhood: 02649
Nearby schools
GreatSchools rating
- 3/10Quashnet SchoolGrades: 3-6Distance: 0.9 mi
- 5/10Mashpee High SchoolGrades: 7-12Distance: 0.6 mi
Schools provided by the listing agent
- District: Mashpee
Source: CCIMLS. This data may not be complete. We recommend contacting the local school district to confirm school assignments for this home.

Get pre-qualified for a loan
At Zillow Home Loans, we can pre-qualify you in as little as 5 minutes with no impact to your credit score.An equal housing lender. NMLS #10287.
Sell for more on Zillow
Get a free Zillow Showcase℠ listing and you could sell for .
$677,500
2% more+ $13,550
With Zillow Showcase(estimated)
$691,050


