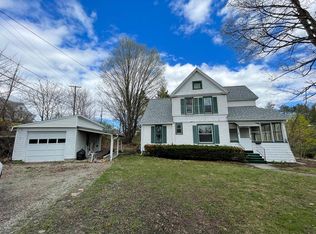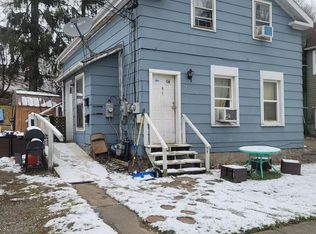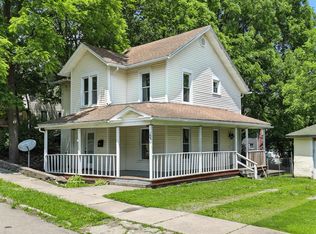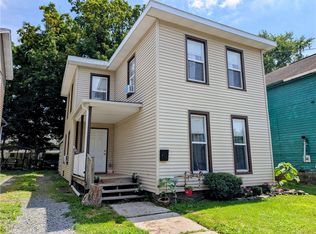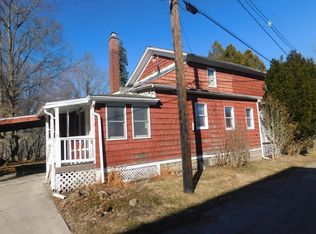WELCOME HOME! This traditional home in the Village of Waverly is ready for it's new family. It is perfect for the first time homebuyer or as an investment. Currently, the home is a 4 bed/1 bath home. However, the second floor bathroom was renovated into an additional bedroom. That room has the ability to be turned back into a bathroom if it's new owner prefers. The master bedroom is on the main floor, right next to the renovated full bath. The bath has new flooring, vanity and paint. The huge kitchen is connected to the living room, making entertaining a breeze. Off the kitchen is an outdoor patio area, perfect for morning coffee! With 3 additional bedrooms upstairs, this home is perfect for a growing family. The front porch and interior of the home has a fresh coat of paint and there is new carpeting in the living room. A second gravel driveway was added to the property for plenty of parking on borth sides of the home. Oversized lot within villiage limits. WON'T LAST LONG!
Under contract
$150,000
5 Ithaca St, Waverly, NY 14892
4beds
1,646sqft
Single Family Residence
Built in 1870
-- sqft lot
$-- Zestimate®
$91/sqft
$-- HOA
What's special
Outdoor patio areaFresh coat of paintOversized lotNew carpetingHuge kitchen
- 221 days |
- 15 |
- 0 |
Zillow last checked: 8 hours ago
Listing updated: July 26, 2025 at 11:07am
Listing by:
eXp REALTY 888-276-0630,
Alexandra A Scheer
Source: GBMLS,MLS#: 331102 Originating MLS: Greater Binghamton Association of REALTORS
Originating MLS: Greater Binghamton Association of REALTORS
Facts & features
Interior
Bedrooms & bathrooms
- Bedrooms: 4
- Bathrooms: 1
- Full bathrooms: 1
Primary bedroom
- Level: First
- Dimensions: 0
Bedroom
- Level: Second
- Dimensions: 0
Bedroom
- Level: Second
- Dimensions: 0
Bedroom
- Level: Second
- Dimensions: 0
Bathroom
- Level: First
- Dimensions: 0
Family room
- Level: First
- Dimensions: 0
Kitchen
- Level: First
- Dimensions: 0
Heating
- Baseboard
Cooling
- None
Appliances
- Included: Free-Standing Range, Gas Water Heater, Oven, Refrigerator
- Laundry: Washer Hookup, Dryer Hookup
Features
- Flooring: Carpet, Vinyl
Interior area
- Total interior livable area: 1,646 sqft
- Finished area above ground: 1,646
- Finished area below ground: 0
Video & virtual tour
Property
Parking
- Parking features: Parking Space(s)
Features
- Levels: Two
- Stories: 2
- Patio & porch: Covered, Porch
- Exterior features: Porch
Lot
- Features: Level
Details
- Parcel number: 49200116601600030030000000
Construction
Type & style
- Home type: SingleFamily
- Architectural style: Two Story
- Property subtype: Single Family Residence
Materials
- Shingle Siding
- Foundation: Basement
Condition
- Year built: 1870
Utilities & green energy
- Sewer: Public Sewer
- Water: Public
- Utilities for property: Cable Available
Community & HOA
Location
- Region: Waverly
Financial & listing details
- Price per square foot: $91/sqft
- Tax assessed value: $123,471
- Date on market: 5/13/2025
- Listing agreement: Exclusive Right To Sell
- Inclusions: MIRRORS-Perm affixed, SMOKE DETECTORS
- Ownership: OWNER
Estimated market value
Not available
Estimated sales range
Not available
Not available
Price history
Price history
| Date | Event | Price |
|---|---|---|
| 7/26/2025 | Contingent | $150,000$91/sqft |
Source: | ||
| 5/28/2025 | Price change | $150,000-11.8%$91/sqft |
Source: | ||
| 5/13/2025 | Listed for sale | $170,000+1519%$103/sqft |
Source: | ||
| 9/6/2019 | Sold | $10,500-75%$6/sqft |
Source: Public Record Report a problem | ||
| 12/16/2002 | Sold | $42,000+130.8%$26/sqft |
Source: Public Record Report a problem | ||
Public tax history
Public tax history
| Year | Property taxes | Tax assessment |
|---|---|---|
| 2024 | -- | $74,700 |
| 2023 | -- | $74,700 |
| 2022 | -- | $74,700 |
Find assessor info on the county website
BuyAbility℠ payment
Estimated monthly payment
Boost your down payment with 6% savings match
Earn up to a 6% match & get a competitive APY with a *. Zillow has partnered with to help get you home faster.
Learn more*Terms apply. Match provided by Foyer. Account offered by Pacific West Bank, Member FDIC.Climate risks
Neighborhood: 14892
Nearby schools
GreatSchools rating
- 7/10Elm Street Elementary SchoolGrades: 1-4Distance: 0.2 mi
- 7/10Waverly Middle SchoolGrades: 5-8Distance: 0.4 mi
- 4/10Waverly High SchoolGrades: 9-12Distance: 0.4 mi
Schools provided by the listing agent
- Elementary: Elm Street
- District: Waverly
Source: GBMLS. This data may not be complete. We recommend contacting the local school district to confirm school assignments for this home.
- Loading
