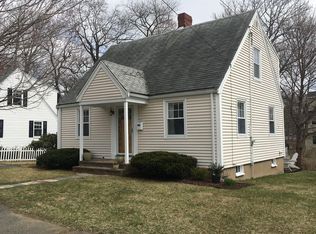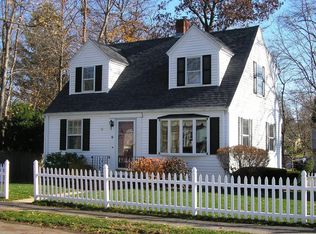Sold for $625,000
$625,000
5 Iverson Rd, Beverly, MA 01915
3beds
1,344sqft
Single Family Residence
Built in 1952
6,000 Square Feet Lot
$738,500 Zestimate®
$465/sqft
$3,441 Estimated rent
Home value
$738,500
$694,000 - $798,000
$3,441/mo
Zestimate® history
Loading...
Owner options
Explore your selling options
What's special
Location, location, location!! Step into the timeless charm of this 3-bedroom full dormered Cape-style home, where classic design meets potential for your unique touch. Hardwood floors throughout the first level, wood-burning fireplace, large eat-in kitchen with brand new appliances and a slider to the deck that leads to the large, level backyard! The versatile layout on the 2nd floor affords you the opportunity to have a 4th bed, office or 2nd floor bath. Partially finished basement with built in bar creates a fabulous family room, game room, or hang out space!! Did I mention this home has CENTRAL AIR!! It is a stone's throw away from Cove Playground, Lynch Park, the Montserrat train station, and numerous Beverly beaches!!! If you have been dreaming of getting into the cove, here is your chance!! Don't miss out!!!
Zillow last checked: 8 hours ago
Listing updated: March 11, 2024 at 05:06pm
Listed by:
Betsy Woods 978-578-2565,
Leading Edge Real Estate 978-289-5860
Bought with:
Betsy Woods
Leading Edge Real Estate
Source: MLS PIN,MLS#: 73196600
Facts & features
Interior
Bedrooms & bathrooms
- Bedrooms: 3
- Bathrooms: 1
- Full bathrooms: 1
Primary bedroom
- Features: Ceiling Fan(s), Walk-In Closet(s), Closet/Cabinets - Custom Built, Flooring - Wall to Wall Carpet
- Level: Second
- Area: 180
- Dimensions: 18 x 10
Bedroom 2
- Features: Closet, Closet/Cabinets - Custom Built, Flooring - Wall to Wall Carpet
- Level: Second
- Area: 180
- Dimensions: 18 x 10
Bedroom 3
- Features: Closet, Flooring - Hardwood
- Level: First
- Area: 99
- Dimensions: 11 x 9
Bathroom 1
- Features: Bathroom - Full, Bathroom - With Tub & Shower, Flooring - Stone/Ceramic Tile
- Level: First
- Area: 48
- Dimensions: 8 x 6
Dining room
- Features: Ceiling Fan(s), Flooring - Hardwood
- Level: First
- Area: 144
- Dimensions: 12 x 12
Family room
- Features: Cedar Closet(s), Flooring - Wall to Wall Carpet, Beadboard
- Level: Basement
- Area: 315
- Dimensions: 21 x 15
Kitchen
- Features: Ceiling Fan(s), Flooring - Laminate, Dining Area, Deck - Exterior, Slider, Stainless Steel Appliances, Gas Stove
- Level: First
- Area: 165
- Dimensions: 15 x 11
Living room
- Features: Flooring - Hardwood, Window(s) - Bay/Bow/Box
- Level: First
- Area: 176
- Dimensions: 16 x 11
Office
- Features: Closet, Flooring - Wall to Wall Carpet
- Level: Second
- Area: 76
- Dimensions: 9.5 x 8
Heating
- Forced Air, Natural Gas
Cooling
- Central Air
Appliances
- Included: Range, Dishwasher, Refrigerator, Washer, Dryer
- Laundry: In Basement
Features
- Closet, Home Office
- Flooring: Wood, Tile, Carpet, Flooring - Wall to Wall Carpet
- Basement: Full,Partially Finished,Walk-Out Access
- Number of fireplaces: 1
- Fireplace features: Living Room
Interior area
- Total structure area: 1,344
- Total interior livable area: 1,344 sqft
Property
Parking
- Total spaces: 2
- Parking features: Paved Drive, Off Street
- Uncovered spaces: 2
Features
- Patio & porch: Deck
- Exterior features: Deck, Storage
- Waterfront features: Ocean, 1/2 to 1 Mile To Beach, Beach Ownership(Public)
Lot
- Size: 6,000 sqft
Details
- Parcel number: M:0022 B:0115 L:,4184769
- Zoning: R10
Construction
Type & style
- Home type: SingleFamily
- Architectural style: Cape
- Property subtype: Single Family Residence
Materials
- Foundation: Concrete Perimeter
- Roof: Asphalt/Composition Shingles
Condition
- Year built: 1952
Utilities & green energy
- Electric: 200+ Amp Service
- Sewer: Public Sewer
- Water: Public
- Utilities for property: for Gas Range
Community & neighborhood
Community
- Community features: Tennis Court(s), Park, Highway Access, Public School, T-Station
Location
- Region: Beverly
- Subdivision: Cove
Other
Other facts
- Listing terms: Estate Sale
Price history
| Date | Event | Price |
|---|---|---|
| 3/11/2024 | Sold | $625,000+1.6%$465/sqft |
Source: MLS PIN #73196600 Report a problem | ||
| 1/25/2024 | Listed for sale | $615,000$458/sqft |
Source: MLS PIN #73196600 Report a problem | ||
Public tax history
| Year | Property taxes | Tax assessment |
|---|---|---|
| 2025 | $6,658 +3.6% | $605,800 +5.9% |
| 2024 | $6,424 +4.8% | $572,000 +5.1% |
| 2023 | $6,127 | $544,100 |
Find assessor info on the county website
Neighborhood: 01915
Nearby schools
GreatSchools rating
- 6/10Hannah Elementary SchoolGrades: K-4Distance: 0.8 mi
- 4/10Briscoe Middle SchoolGrades: 5-8Distance: 1.4 mi
- 5/10Beverly High SchoolGrades: 9-12Distance: 1.1 mi
Schools provided by the listing agent
- Elementary: Hannah
- Middle: Beverly Middle
- High: Beverly High
Source: MLS PIN. This data may not be complete. We recommend contacting the local school district to confirm school assignments for this home.
Get a cash offer in 3 minutes
Find out how much your home could sell for in as little as 3 minutes with a no-obligation cash offer.
Estimated market value$738,500
Get a cash offer in 3 minutes
Find out how much your home could sell for in as little as 3 minutes with a no-obligation cash offer.
Estimated market value
$738,500

