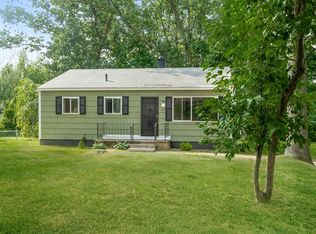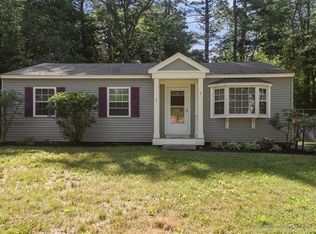OPEN HOUSES CANCELLED! Spacious, updated colonial with farmhouse features, 4+ bedrooms, entertainers dream yard, and a 2nd level family room, complete with a wet bar and beverage taps! This home greets you with a classic farmers porch. The updated kitchen features granite counters, stainless steel appliances, and kitchen island. The kitchen opens to a separate dining room and living room with slider access to the back yard and deck. The first level also offers a laundry room, guest bed/office and full bath. Upstairs, youll find a main bedroom with cathedral ceilings, and stunning custom barn doors. The family room, and three additional bedrooms complete this level, with another full bath. Enjoy the warm summer nights with friends and family outside beneath the custom built pergola/gazebo, overlooking the hot tub, pool and large backyard. There is also a separate fenced in area off to the side, a bonus for all the dog lovers out there! The perfect home for family entertainment!
This property is off market, which means it's not currently listed for sale or rent on Zillow. This may be different from what's available on other websites or public sources.

