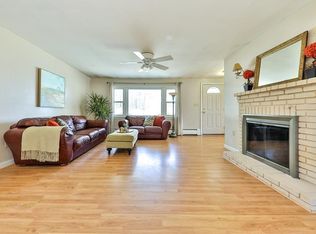Classic Cape has a lot to offer. Bright country kitchen with granite counters, breakfast bar, and dining area. All appliances stay including washer & Dryer which is on first level. Gas/log Fireplace living room, 1st floor bedroom, bonus room or office and full bath. 2 front to back bedrooms upstairs, & full bath. Lower level playroom has electric heat & offers a great place to relax and space to entertain family and friends. No carpets in this home everything hardwood or tile. Very nice yard with pretty flowers and perennial gardens. Ever popular Tewksbury has a lot to offer as a community. Super commute location, close to SCHOOLS, SHOPPING, HIGHWAY ACCESS AND COMMUTER RAIL. ATTENTION HOME BUYERS OF 2019 QUITE POSSIBLE THIS IS THE BEST HOME AT THE BEST PRICE YOU WILL SEE THIS YEAR! START THE JOURNEY TO HOME OWNERSHIP NOW. A MOVE IN PROPERTY IS HARD TO FIND. DO NOT MISS THIS OPPORTUNITY.
This property is off market, which means it's not currently listed for sale or rent on Zillow. This may be different from what's available on other websites or public sources.
