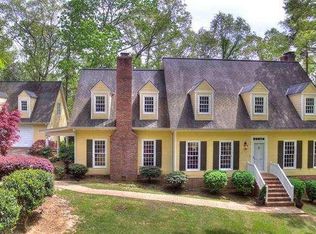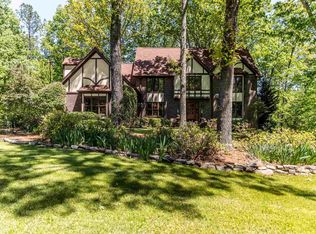Gorgeous 2 story home w/full bsmt plus a 2 car detached garage on pretty corner lot w/old growth trees & lush landscaping. Expansive front & side porches, circular drive. Large rooms thru out w/ wood floors, 4BR, 3.5 Baths, open concept kitchen with granite counters, farm sink, stainless appliances, big island, open to the keeping rm w/fpl, beautiful crown mouldings in the Formal living w/fp and oversized Formal Dining, Sun room, guest Br & Bath on main, master suite up. Bsmt has delightful den/family rm w/3rd fp, workshop, project & play room, bsmt also has 1/2 bath with tub/shower stubbed for future. Spectacular patio & yard. Painted siding appears to be redwood! Updated thru out and move in ready! Very livable home and very picturesque! Easy to show.
This property is off market, which means it's not currently listed for sale or rent on Zillow. This may be different from what's available on other websites or public sources.

