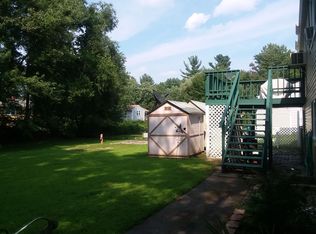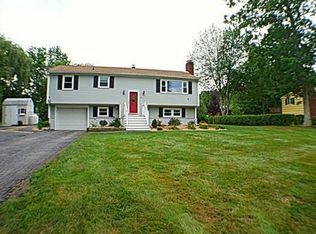Looking for a house convenient to shopping and schools on town water and sewer, in a neighborhood AND well maintained? CHECK THIS OUT! June 2017 new roof with helmet gutters (2012), 2010 furnace and super store hot water tank, 2005 windows, 2015 shed, 2017 garage doors, 2013 bathroom make over. WOW! This house is great for entertaining with the open concept living room-dining room - kitchen area that also flows into the screened in back porch and down into the large flat back yard. Lower level has 2 finished rooms including a gas fireplace and also has a half bath with laundry. Need room for YOUR toys or the kids toys, there is a huge heated double garage and a 9x11 shed just outside. Seller to find suitable housing
This property is off market, which means it's not currently listed for sale or rent on Zillow. This may be different from what's available on other websites or public sources.

