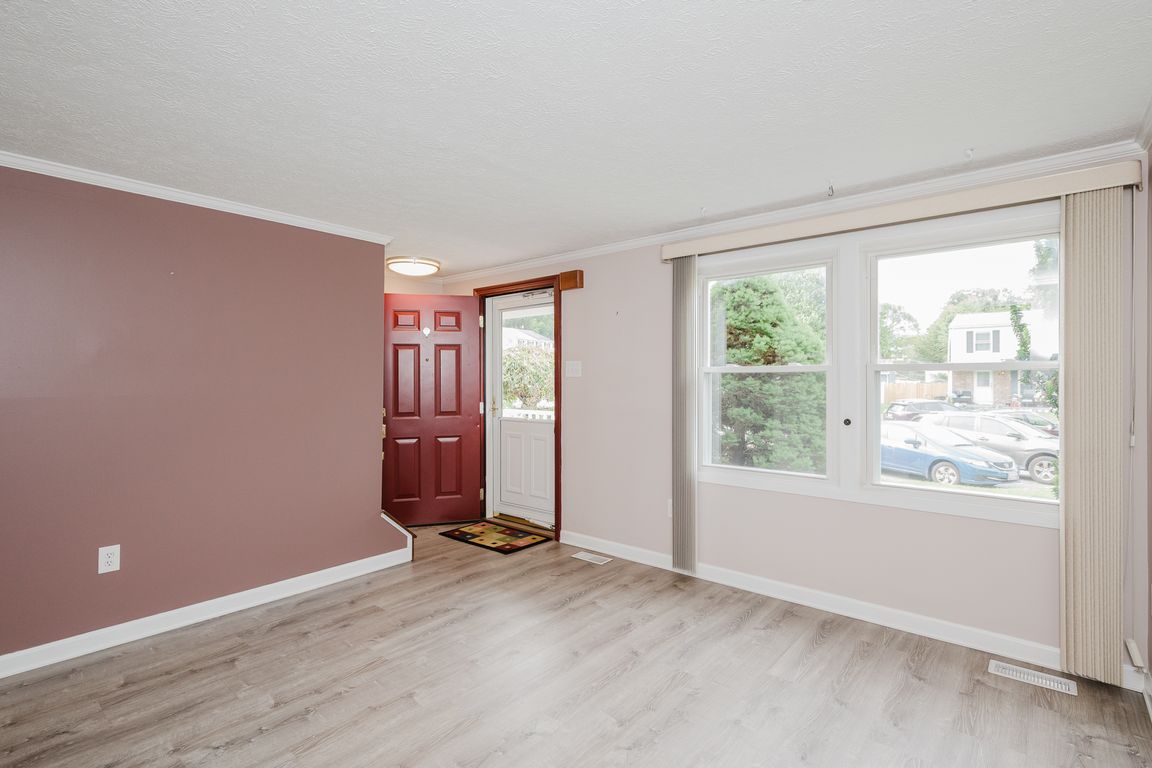
For sale
$335,000
2beds
1,836sqft
5 Knaves Ct, Baltimore, MD 21236
2beds
1,836sqft
Townhouse
Built in 1976
4,524 sqft
Open parking
$182 price/sqft
What's special
Finished walkout lower levelWalk-in closetExpansive maintenance-free deckFresh paintElegant crown moldingCathedral ceilingModern stainless steel appliances
Welcome to 5 Knaves Court, a beautifully updated end-of-group townhome with no HOA! From the inviting wrap-around front porch to the expansive maintenance-free deck, this home has plenty of space inside and out. Enter into a bright main level featuring luxury vinyl plank flooring, elegant crown molding, and a new ...
- 3 days |
- 236 |
- 11 |
Source: Bright MLS,MLS#: MDBC2138378
Travel times
Living Room
Kitchen
Dining Room
Zillow last checked: 7 hours ago
Listing updated: October 02, 2025 at 05:11pm
Listed by:
Laura Snyder 410-375-5779,
American Premier Realty, LLC 4435120090,
Listing Team: Laura Snyder Home Group
Source: Bright MLS,MLS#: MDBC2138378
Facts & features
Interior
Bedrooms & bathrooms
- Bedrooms: 2
- Bathrooms: 3
- Full bathrooms: 2
- 1/2 bathrooms: 1
- Main level bathrooms: 1
Rooms
- Room types: Living Room, Dining Room, Bedroom 2, Kitchen, Family Room, Bedroom 1, Sun/Florida Room, Recreation Room, Bathroom 1, Bathroom 2, Bathroom 3
Bedroom 1
- Level: Upper
Bedroom 2
- Level: Upper
Bathroom 1
- Level: Upper
Bathroom 2
- Level: Main
Bathroom 3
- Level: Lower
Dining room
- Level: Main
Family room
- Level: Lower
Kitchen
- Level: Main
Living room
- Level: Main
Recreation room
- Level: Lower
Other
- Level: Main
Heating
- Heat Pump, Programmable Thermostat, Electric
Cooling
- Programmable Thermostat, Ceiling Fan(s), Central Air, Electric
Appliances
- Included: Microwave, Dishwasher, Dryer, Ice Maker, Refrigerator, Cooktop, Washer, Water Heater, Electric Water Heater
- Laundry: In Basement, Dryer In Unit, Washer In Unit
Features
- Bathroom - Tub Shower, Bathroom - Stall Shower, Breakfast Area, Ceiling Fan(s), Dining Area, Formal/Separate Dining Room, Eat-in Kitchen, Pantry, Primary Bath(s), Upgraded Countertops, Walk-In Closet(s), Central Vacuum, Dry Wall
- Flooring: Carpet, Luxury Vinyl, Ceramic Tile
- Doors: Storm Door(s), Six Panel, Sliding Glass
- Windows: Replacement, Screens, Window Treatments
- Basement: Full,Heated,Interior Entry,Walk-Out Access
- Has fireplace: No
Interior area
- Total structure area: 1,952
- Total interior livable area: 1,836 sqft
- Finished area above ground: 1,236
- Finished area below ground: 600
Property
Parking
- Parking features: Unassigned, On Street, Parking Lot
- Has uncovered spaces: Yes
Accessibility
- Accessibility features: None
Features
- Levels: Three
- Stories: 3
- Patio & porch: Deck, Porch
- Exterior features: Lighting, Sidewalks
- Pool features: None
- Fencing: Back Yard
Lot
- Size: 4,524 Square Feet
- Features: Level
Details
- Additional structures: Above Grade, Below Grade
- Parcel number: 04111600006784
- Zoning: RESIDENTIAL
- Special conditions: Standard
Construction
Type & style
- Home type: Townhouse
- Architectural style: Colonial
- Property subtype: Townhouse
Materials
- Combination, Vinyl Siding
- Foundation: Permanent
- Roof: Architectural Shingle
Condition
- Very Good
- New construction: No
- Year built: 1976
Utilities & green energy
- Sewer: Public Sewer
- Water: Public
- Utilities for property: Cable Available, Electricity Available, Phone Available, Water Available, Fiber Optic
Community & HOA
Community
- Security: Smoke Detector(s)
- Subdivision: Hallfield Manor
HOA
- Has HOA: No
Location
- Region: Baltimore
Financial & listing details
- Price per square foot: $182/sqft
- Tax assessed value: $215,800
- Annual tax amount: $2,522
- Date on market: 10/3/2025
- Listing agreement: Exclusive Right To Sell
- Listing terms: Cash,FHA,Conventional,VA Loan
- Inclusions: Hot Tub, Equipment & Cover
- Ownership: Fee Simple