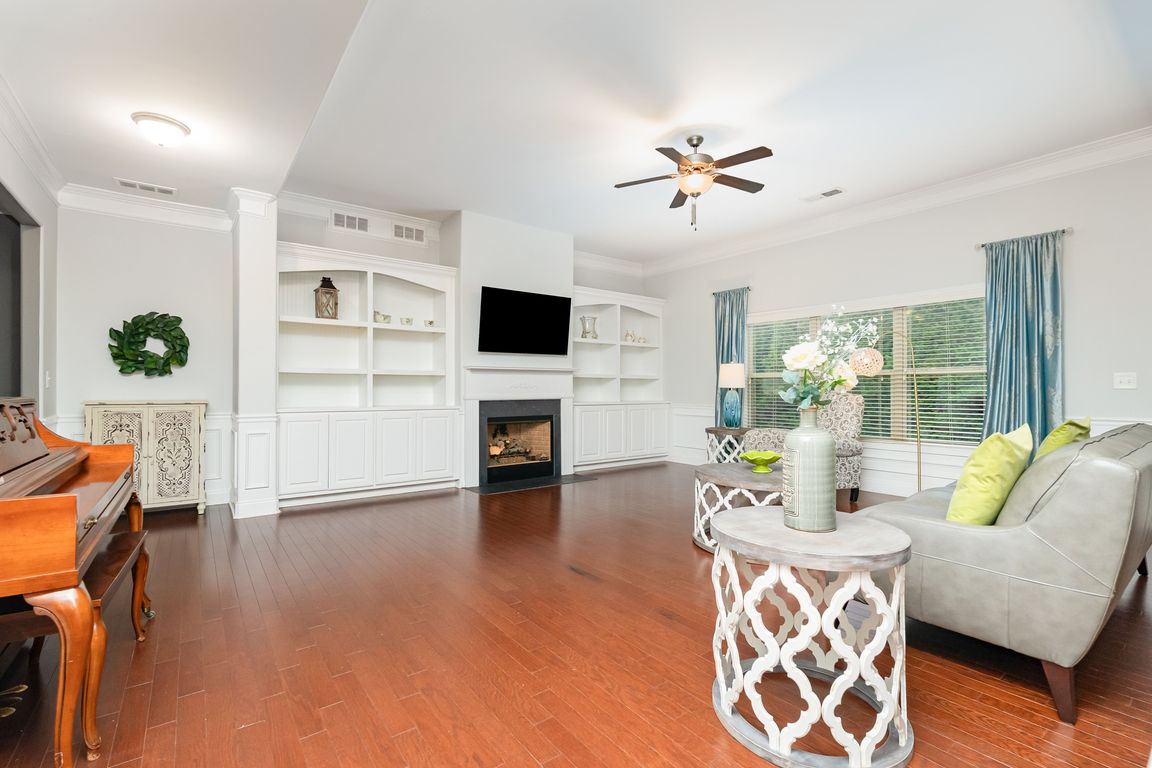
For sale
$698,000
6beds
4,169sqft
5 Knob Creek Ct, Easley, SC 29642
6beds
4,169sqft
Single family residence, residential
Built in 2013
0.52 Acres
3 Attached garage spaces
$167 price/sqft
What's special
Private fireplaceGas fireplaceRich flooringLarge islandStunning kitchenStainless appliancesGrand staircase
With 6 bedrooms, 3.5 baths, more than 4,100 square feet, a primary suite on the main floor, and Wren schools in the gated Airy Springs community, this truly special home blends elegance and comfort in a way that feels both luxurious and welcoming from the moment you arrive. A long ...
- 4 days |
- 1,178 |
- 62 |
Source: Greater Greenville AOR,MLS#: 1573673
Travel times
Living Room
Kitchen
Primary Bedroom
Zillow last checked: 8 hours ago
Listing updated: November 03, 2025 at 09:26am
Listed by:
Analeisa Latham 864-757-4810,
Keller Williams Upstate Legacy
Source: Greater Greenville AOR,MLS#: 1573673
Facts & features
Interior
Bedrooms & bathrooms
- Bedrooms: 6
- Bathrooms: 4
- Full bathrooms: 3
- 1/2 bathrooms: 1
- Main level bathrooms: 1
- Main level bedrooms: 1
Rooms
- Room types: Laundry, Media Room, Other/See Remarks, Bonus Room/Rec Room, 2nd Kitchen/Kitchenette, Breakfast Area
Primary bedroom
- Area: 240
- Dimensions: 15 x 16
Bedroom 2
- Area: 221
- Dimensions: 13 x 17
Bedroom 3
- Area: 225
- Dimensions: 15 x 15
Bedroom 4
- Area: 143
- Dimensions: 11 x 13
Bedroom 5
- Area: 240
- Dimensions: 15 x 16
Primary bathroom
- Features: Double Sink, Full Bath, Shower-Separate, Sitting Room, Tub-Garden, Tub-Separate, Walk-In Closet(s), Fireplace
- Level: Main
Dining room
- Area: 240
- Dimensions: 15 x 16
Family room
- Area: 323
- Dimensions: 17 x 19
Kitchen
- Area: 221
- Dimensions: 13 x 17
Bonus room
- Area: 357
- Dimensions: 17 x 21
Heating
- Multi-Units, Natural Gas
Cooling
- Central Air, Electric, Multi Units
Appliances
- Included: Dishwasher, Disposal, Free-Standing Gas Range, Microwave, Gas Oven, Electric Water Heater
- Laundry: 1st Floor, Walk-in, Electric Dryer Hookup, Laundry Room
Features
- 2 Story Foyer, Bookcases, High Ceilings, Ceiling Fan(s), Ceiling Smooth, Tray Ceiling(s), Granite Counters, Open Floorplan, Soaking Tub, Walk-In Closet(s)
- Flooring: Carpet, Ceramic Tile, Wood
- Windows: Tilt Out Windows, Vinyl/Aluminum Trim, Insulated Windows
- Basement: None
- Attic: Pull Down Stairs
- Number of fireplaces: 2
- Fireplace features: Gas Log, Gas Starter, Wood Burning
Interior area
- Total interior livable area: 4,169 sqft
Property
Parking
- Total spaces: 3
- Parking features: Attached, Garage Door Opener, Side/Rear Entry, Parking Pad, Paved, Concrete
- Attached garage spaces: 3
- Has uncovered spaces: Yes
Features
- Levels: Two
- Stories: 2
- Patio & porch: Patio, Porch, Rear Porch
Lot
- Size: 0.52 Acres
- Dimensions: 190 x 122 x 45 x 114 x 52 x 36
- Features: Cul-De-Sac, Sloped, Few Trees, 1/2 - Acre
- Topography: Level
Details
- Parcel number: 1901101059
Construction
Type & style
- Home type: SingleFamily
- Architectural style: Traditional
- Property subtype: Single Family Residence, Residential
Materials
- Brick Veneer, Hardboard Siding, Stone
- Foundation: Slab
- Roof: Architectural
Condition
- Year built: 2013
Details
- Builder model: Nothing Hi
- Builder name: BK Residential
Utilities & green energy
- Sewer: Public Sewer
- Water: Public
- Utilities for property: Underground Utilities
Community & HOA
Community
- Features: Common Areas, Gated, Street Lights, Pool, Sidewalks
- Security: Smoke Detector(s)
- Subdivision: Airy Springs
HOA
- Has HOA: Yes
- Services included: Street Lights, None, Restrictive Covenants
Location
- Region: Easley
Financial & listing details
- Price per square foot: $167/sqft
- Tax assessed value: $536,400
- Date on market: 10/31/2025