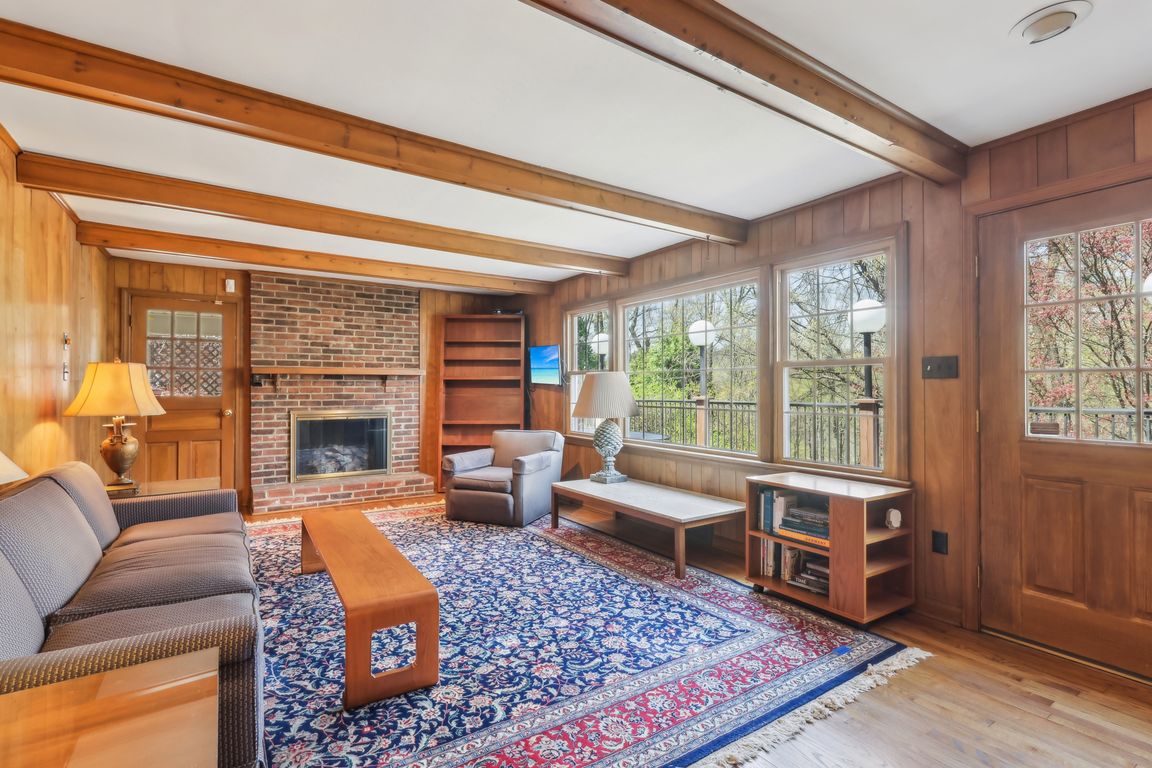
ContingentPrice cut: $15K (7/10)
$640,000
5beds
2,820sqft
5 Knollwood Dr, Pittsburgh, PA 15215
5beds
2,820sqft
Single family residence
Built in 1965
0.40 Acres
2 Attached garage spaces
$227 price/sqft
What's special
Gas fireplacePrivate backyardEat-in kitchenWall of windowsTile backsplashFenced areaWalk-in closet
Tucked away on a cul-de-sac in upper Aspinwall, this 5Bed, 2.5Bath Wimer-built home sits on 0.4 acres. Leaded glass door w/sidelights welcomes you into a spacious home w/hardwood flrs throughout most rms. Gracious Living Rm features gas fireplace w/marble-surround. Nicely proportioned Dining Rm w/mirrored sconces flows into an Eat-in Kitchen w/granite ...
- 126 days
- on Zillow |
- 146 |
- 4 |
Source: WPMLS,MLS#: 1698025 Originating MLS: West Penn Multi-List
Originating MLS: West Penn Multi-List
Travel times
Foyer
Living Room
Dining Room
Kitchen
Half Bath
Family Room
Primary Bedroom
Primary Bathroom
Bedroom #2
Bedroom #3
Hall Bathroom
Bedroom #4
Bedroom #5
Covered Side Patio
Backyard, Fenced Area, Deck
Back of Home
Zillow last checked: 7 hours ago
Listing updated: July 24, 2025 at 07:39pm
Listed by:
Linda Wiethorn 724-449-9900,
HOWARD HANNA REAL ESTATE SERVICES 724-449-9900
Source: WPMLS,MLS#: 1698025 Originating MLS: West Penn Multi-List
Originating MLS: West Penn Multi-List
Facts & features
Interior
Bedrooms & bathrooms
- Bedrooms: 5
- Bathrooms: 3
- Full bathrooms: 2
- 1/2 bathrooms: 1
Primary bedroom
- Level: Upper
- Dimensions: 15x15
Bedroom 2
- Level: Upper
- Dimensions: 14x9
Bedroom 3
- Level: Upper
- Dimensions: 13x13
Bedroom 4
- Level: Upper
- Dimensions: 13x13
Bedroom 5
- Level: Upper
- Dimensions: 13x11
Dining room
- Level: Main
- Dimensions: 13x12
Entry foyer
- Level: Main
Family room
- Level: Main
- Dimensions: 21x13
Kitchen
- Level: Main
- Dimensions: 15x12
Laundry
- Level: Basement
Living room
- Level: Main
- Dimensions: 21x13
Heating
- Gas
Cooling
- Central Air, Electric
Appliances
- Included: Some Gas Appliances, Cooktop, Dishwasher, Disposal, Microwave, Refrigerator
Features
- Wet Bar, Pantry
- Flooring: Hardwood, Tile, Carpet
- Windows: Multi Pane
- Basement: Unfinished,Walk-Out Access
- Number of fireplaces: 2
- Fireplace features: Gas Log
Interior area
- Total structure area: 2,820
- Total interior livable area: 2,820 sqft
Video & virtual tour
Property
Parking
- Total spaces: 2
- Parking features: Built In, Garage Door Opener
- Has attached garage: Yes
Features
- Levels: Two
- Stories: 2
- Pool features: None
Lot
- Size: 0.4 Acres
- Dimensions: 99 x 244 x 38 x 267
Details
- Parcel number: 0169C00022000000
Construction
Type & style
- Home type: SingleFamily
- Architectural style: Colonial,Two Story
- Property subtype: Single Family Residence
Materials
- Brick
- Roof: Asphalt
Condition
- Resale
- Year built: 1965
Utilities & green energy
- Sewer: Public Sewer
- Water: Public
Community & HOA
Location
- Region: Pittsburgh
Financial & listing details
- Price per square foot: $227/sqft
- Tax assessed value: $320,900
- Annual tax amount: $10,246
- Date on market: 4/24/2025