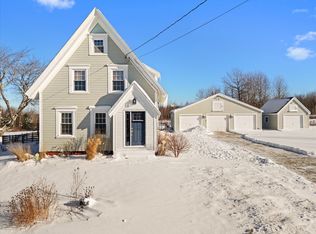Closed
$329,000
5 Labelle Road, Ellsworth, ME 04605
3beds
1,260sqft
Single Family Residence
Built in 1976
3.39 Acres Lot
$365,300 Zestimate®
$261/sqft
$2,130 Estimated rent
Home value
$365,300
$325,000 - $405,000
$2,130/mo
Zestimate® history
Loading...
Owner options
Explore your selling options
What's special
Discover the rustic charm of this beautiful log home. Nestled on a sprawling 3.39 acre lot, boasting open fields and scenic views. This residence is centrally located between Ellsworth and Bangor. Features 3 cozy bedrooms with a primary bedroom conveniently located on the first floor, this home merges comfort with easy living. Step into the living room accented by a soaring cathedral ceiling and a warm pellet stove. The attached single car garage insures that your vehicle is sheltered. Additional outbuildings, including a sizable workshop for your creative pursuits or ample storage. This property offers the perfect blend of functionality and tranquility. Located a short commute from the Acadia National Park Region!
Zillow last checked: 8 hours ago
Listing updated: September 18, 2024 at 08:36am
Listed by:
Sargent Real Estate
Bought with:
NextHome Experience
Source: Maine Listings,MLS#: 1599680
Facts & features
Interior
Bedrooms & bathrooms
- Bedrooms: 3
- Bathrooms: 1
- Full bathrooms: 1
Bedroom 1
- Level: First
Bedroom 2
- Level: Second
Bedroom 3
- Level: Second
Kitchen
- Level: First
Living room
- Level: First
Mud room
- Level: First
Heating
- Forced Air, Heat Pump, Stove
Cooling
- Heat Pump
Appliances
- Included: Cooktop, Dryer, Electric Range, Refrigerator, Washer
Features
- 1st Floor Bedroom, Bathtub, Shower
- Flooring: Carpet, Vinyl, Wood
- Basement: Bulkhead,Interior Entry,Full,Unfinished
- Has fireplace: No
Interior area
- Total structure area: 1,260
- Total interior livable area: 1,260 sqft
- Finished area above ground: 1,260
- Finished area below ground: 0
Property
Parking
- Total spaces: 1
- Parking features: Paved, 5 - 10 Spaces
- Attached garage spaces: 1
Features
- Patio & porch: Deck
- Has view: Yes
- View description: Scenic
Lot
- Size: 3.39 Acres
- Features: Rural, Level, Open Lot
Details
- Additional structures: Outbuilding
- Parcel number: ELLHM102B016L000U000
- Zoning: Residential
Construction
Type & style
- Home type: SingleFamily
- Architectural style: Cape Cod
- Property subtype: Single Family Residence
Materials
- Log, Log Siding
- Roof: Shingle
Condition
- Year built: 1976
Utilities & green energy
- Electric: Circuit Breakers
- Sewer: Private Sewer
- Water: Private
Community & neighborhood
Location
- Region: Ellsworth
Price history
| Date | Event | Price |
|---|---|---|
| 9/18/2024 | Sold | $329,000-2.9%$261/sqft |
Source: | ||
| 8/19/2024 | Pending sale | $339,000$269/sqft |
Source: | ||
| 8/8/2024 | Listed for sale | $339,000$269/sqft |
Source: | ||
Public tax history
| Year | Property taxes | Tax assessment |
|---|---|---|
| 2024 | $4,190 +14.8% | $240,120 +13.8% |
| 2023 | $3,649 +10.2% | $210,910 |
| 2022 | $3,311 +7.5% | $210,910 +23.5% |
Find assessor info on the county website
Neighborhood: 04605
Nearby schools
GreatSchools rating
- 6/10Ellsworth Elementary-Middle SchoolGrades: PK-8Distance: 7.5 mi
- 6/10Ellsworth High SchoolGrades: 9-12Distance: 7.4 mi
Get pre-qualified for a loan
At Zillow Home Loans, we can pre-qualify you in as little as 5 minutes with no impact to your credit score.An equal housing lender. NMLS #10287.
