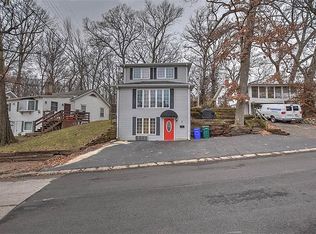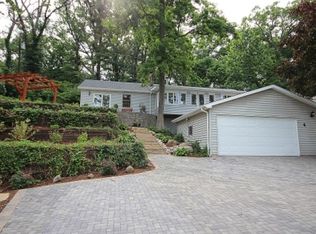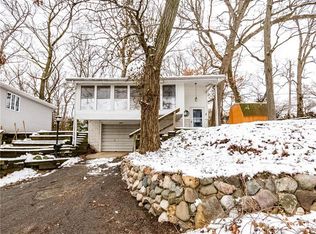Sold for $78,000
$78,000
5 Lake Grove Clb, Decatur, IL 62521
2beds
1,080sqft
Single Family Residence
Built in 1935
3,920.4 Square Feet Lot
$78,300 Zestimate®
$72/sqft
$905 Estimated rent
Home value
$78,300
$70,000 - $88,000
$905/mo
Zestimate® history
Loading...
Owner options
Explore your selling options
What's special
This 2-bedroom, 1-bathroom home at 5 Lake Grove Club boasts hardwood floors and a newly remodeled 2025 bathroom with modern fixtures. New replacement windows enhance efficiency and highlight stunning lake views. The open layout optimizes space and natural light for a welcoming feel. Beautiful kitchen cabinets and a bar counter make this kitchen a great recipe for cooking and serving!
Relax on the front porch deck overlooking the lake, with a dock ready for boating, fishing, and prime water activities. From an open concept living space, a cozy wood-burning fireplace inside, to the views from the front porch deck this home delivers warmth and serene lakeview living!
Zillow last checked: 8 hours ago
Listing updated: January 07, 2026 at 01:48pm
Listed by:
Charles Durst 217-875-0555,
Brinkoetter REALTORS®
Bought with:
Sandy Dotson, 475130716
Brinkoetter REALTORS®
Source: CIBR,MLS#: 6252989 Originating MLS: Central Illinois Board Of REALTORS
Originating MLS: Central Illinois Board Of REALTORS
Facts & features
Interior
Bedrooms & bathrooms
- Bedrooms: 2
- Bathrooms: 1
- Full bathrooms: 1
Bedroom
- Description: Flooring: Hardwood
- Level: Main
Bedroom
- Description: Flooring: Hardwood
- Level: Main
Basement
- Description: Flooring: Concrete
- Level: Basement
Basement
- Description: Flooring: Concrete
- Level: Basement
Dining room
- Description: Flooring: Hardwood
- Level: Main
Other
- Features: Tub Shower
- Level: Main
Kitchen
- Description: Flooring: Hardwood
- Level: Main
Living room
- Description: Flooring: Hardwood
- Level: Main
Workshop
- Description: Flooring: Concrete
- Level: Basement
Heating
- Gas
Cooling
- Central Air
Appliances
- Included: Dryer, Electric Water Heater, Microwave, Range, Refrigerator, Washer
Features
- Fireplace, Main Level Primary, Workshop
- Basement: Unfinished,Full
- Number of fireplaces: 1
- Fireplace features: Wood Burning
Interior area
- Total structure area: 1,080
- Total interior livable area: 1,080 sqft
- Finished area above ground: 1,080
- Finished area below ground: 0
Property
Parking
- Total spaces: 1
- Parking features: Attached, Garage
- Attached garage spaces: 1
Features
- Levels: One
- Stories: 1
- Patio & porch: Deck
- Exterior features: Deck, Dock, Workshop
- Has view: Yes
- View description: Lake
- Has water view: Yes
- Water view: Lake
Lot
- Size: 3,920 sqft
Details
- Parcel number: 041318334005
- Zoning: R-3
- Special conditions: None
Construction
Type & style
- Home type: SingleFamily
- Architectural style: Other
- Property subtype: Single Family Residence
Materials
- Vinyl Siding
- Foundation: Basement
- Roof: Shingle
Condition
- Year built: 1935
Utilities & green energy
- Sewer: Public Sewer
- Water: Public
Community & neighborhood
Location
- Region: Decatur
- Subdivision: Lake Grove Club
HOA & financial
HOA
- HOA fee: $225 monthly
Other
Other facts
- Road surface type: Concrete
Price history
| Date | Event | Price |
|---|---|---|
| 1/7/2026 | Sold | $78,000-8.1%$72/sqft |
Source: | ||
| 9/22/2025 | Price change | $84,900-5.6%$79/sqft |
Source: | ||
| 8/18/2025 | Price change | $89,900-5.4%$83/sqft |
Source: | ||
| 8/5/2025 | Price change | $95,000-5%$88/sqft |
Source: | ||
| 7/14/2025 | Listed for sale | $100,000+17%$93/sqft |
Source: | ||
Public tax history
| Year | Property taxes | Tax assessment |
|---|---|---|
| 2024 | $1,791 +2% | $24,504 +3.7% |
| 2023 | $1,755 +14.7% | $23,637 +12.8% |
| 2022 | $1,530 +9.5% | $20,960 +7.1% |
Find assessor info on the county website
Neighborhood: 62521
Nearby schools
GreatSchools rating
- 1/10Michael E Baum Elementary SchoolGrades: K-6Distance: 1 mi
- 1/10Stephen Decatur Middle SchoolGrades: 7-8Distance: 3.7 mi
- 2/10Eisenhower High SchoolGrades: 9-12Distance: 1.4 mi
Schools provided by the listing agent
- District: Decatur Dist 61
Source: CIBR. This data may not be complete. We recommend contacting the local school district to confirm school assignments for this home.
Get pre-qualified for a loan
At Zillow Home Loans, we can pre-qualify you in as little as 5 minutes with no impact to your credit score.An equal housing lender. NMLS #10287.


