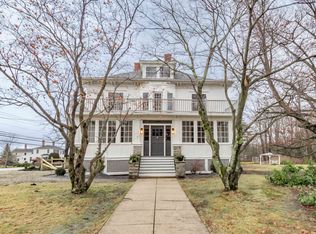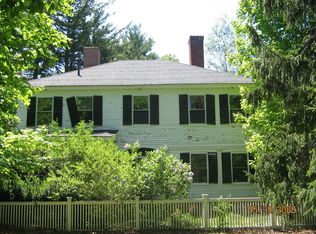Closed
Listed by:
Samantha MacKinnon,
Compass New England, LLC Phone:603-817-2089,
Key Team Sold,
Compass New England, LLC
Bought with: Porcupine Real Estate
$450,000
5 Lane Road, Derry, NH 03038
4beds
2,429sqft
Single Family Residence
Built in 1848
0.64 Acres Lot
$449,700 Zestimate®
$185/sqft
$3,766 Estimated rent
Home value
$449,700
$418,000 - $481,000
$3,766/mo
Zestimate® history
Loading...
Owner options
Explore your selling options
What's special
Uncover a slice of history with this inviting 4-bedroom, 3-bath Colonial home, nestled on a spacious .64-acre lot in the charming town of Derry, NH. Built in 1848 and offering 2,429 square feet of living space, this property is full of classic New England charm and ready for your personal touch. The expansive front porch welcomes you in and sets the tone for the warmth and character found throughout. Inside, you’ll find generously sized rooms and a floor plan that offers flexibility for everyday living, working from home, or entertaining. The natural light and period details give the space an inviting feel, while the layout presents endless possibilities for customization. Step outside and enjoy mature landscaping that adds privacy, curb appeal, and a sense of serenity to the outdoor space. There’s plenty of room for gardening, gathering, or simply relaxing in your own backyard retreat. Being sold as-is, this home has good bones and is ideal for buyers who are looking to renovate, restore, or reimagine a home to match their vision. Whether you’re an investor, a homeowner with a creative eye, or someone who appreciates a classic Colonial with potential, this is a rare opportunity to make something truly your own. Showings begin at the open house Saturday 8/2, don’t miss your chance to explore the possibilities at 5 Lane Road.
Zillow last checked: 8 hours ago
Listing updated: September 03, 2025 at 09:37am
Listed by:
Samantha MacKinnon,
Compass New England, LLC Phone:603-817-2089,
Key Team Sold,
Compass New England, LLC
Bought with:
Dominic DeMaria
Porcupine Real Estate
Source: PrimeMLS,MLS#: 5054476
Facts & features
Interior
Bedrooms & bathrooms
- Bedrooms: 4
- Bathrooms: 3
- Full bathrooms: 1
- 3/4 bathrooms: 1
- 1/2 bathrooms: 1
Heating
- Oil
Cooling
- None
Features
- Basement: Unfinished,Walk-Out Access
Interior area
- Total structure area: 3,798
- Total interior livable area: 2,429 sqft
- Finished area above ground: 2,429
- Finished area below ground: 0
Property
Parking
- Total spaces: 2
- Parking features: Paved
- Garage spaces: 2
Features
- Levels: Two
- Stories: 2
Lot
- Size: 0.64 Acres
- Features: Open Lot, Neighborhood
Details
- Parcel number: DERYM39B44
- Zoning description: MDR
Construction
Type & style
- Home type: SingleFamily
- Architectural style: Gambrel
- Property subtype: Single Family Residence
Materials
- Clapboard Exterior
- Foundation: Concrete, Fieldstone
- Roof: Asphalt Shingle
Condition
- New construction: No
- Year built: 1848
Utilities & green energy
- Electric: Circuit Breakers
- Sewer: Septic Tank
- Utilities for property: Cable
Community & neighborhood
Location
- Region: Derry
Other
Other facts
- Road surface type: Paved
Price history
| Date | Event | Price |
|---|---|---|
| 9/3/2025 | Sold | $450,000+5.9%$185/sqft |
Source: | ||
| 8/5/2025 | Contingent | $424,900$175/sqft |
Source: | ||
| 8/1/2025 | Listed for sale | $424,900+108.1%$175/sqft |
Source: | ||
| 6/29/1999 | Sold | $204,200$84/sqft |
Source: Public Record Report a problem | ||
Public tax history
| Year | Property taxes | Tax assessment |
|---|---|---|
| 2024 | $12,745 +12.9% | $681,900 +24.9% |
| 2023 | $11,289 +9.9% | $545,900 +1.2% |
| 2022 | $10,272 +7.7% | $539,500 +37.6% |
Find assessor info on the county website
Neighborhood: 03038
Nearby schools
GreatSchools rating
- 6/10Derry Village SchoolGrades: K-5Distance: 0.9 mi
- 5/10West Running Brook Middle SchoolGrades: 6-8Distance: 0.9 mi
Schools provided by the listing agent
- Elementary: Grinnell Elementary School
- Middle: Gilbert H. Hood Middle School
- High: Pinkerton Academy
- District: Derry School District SAU #10
Source: PrimeMLS. This data may not be complete. We recommend contacting the local school district to confirm school assignments for this home.
Get a cash offer in 3 minutes
Find out how much your home could sell for in as little as 3 minutes with a no-obligation cash offer.
Estimated market value$449,700
Get a cash offer in 3 minutes
Find out how much your home could sell for in as little as 3 minutes with a no-obligation cash offer.
Estimated market value
$449,700

