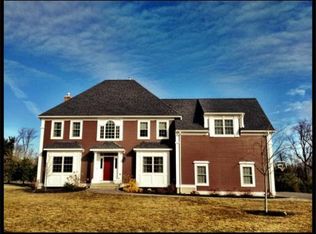6/25/17 OPEN HOUSE CANCELLED Rare Highland Hills opportunity! Enjoy recent construction by Greenleaf Farms/Tomaiolos in this highly coveted Shrewsbury neighborhood. Features timeless transitional design with modern luxury. Grand fireplace is the centerpiece of the spacious great room with seamless entertaining space and direct access to the oversized deck and paver patio with gas grill connection. Gourmet kitchen with top of the line GE Monogram appliances and huge island. Mudroom with side entrance and garage entrance. Large master bedroom with his-and-hers walk-in closets and spa-like 5 piece master bath with dual shower heads and large soaking tub for two. Two additional bedrooms with jack & jill bath. Large 400 sqft guest suite or bonus room with 3/4 bath, additional walk-in closet, and extra storage. Finished basement with option for 5th bedroom and additional full bath. Unfinished space provided lots of additional storage.
This property is off market, which means it's not currently listed for sale or rent on Zillow. This may be different from what's available on other websites or public sources.
