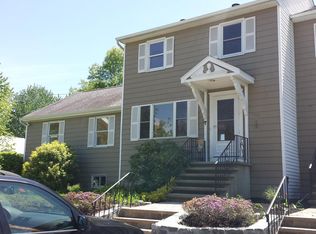Closed
Listed by:
Mary E Bligh,
Keller Williams Realty-Metropolitan 603-232-8282
Bought with: KW Coastal and Lakes & Mountains Realty
$650,000
5 Lawrence Road, Derry, NH 03038
4beds
2,078sqft
Multi Family
Built in 1973
-- sqft lot
$649,800 Zestimate®
$313/sqft
$2,407 Estimated rent
Home value
$649,800
$604,000 - $702,000
$2,407/mo
Zestimate® history
Loading...
Owner options
Explore your selling options
What's special
Unique Multi-Family Opportunity on Over an Acre! This exceptional property features two distinct homes on one spectacular 1.16-acre lot—perfect for investors, multi-generational living, or those looking for flexible space with incredible outdoor potential. Unit 1 is a charming single-level ranch offering 2 bedrooms and 1 full bath. Enjoy a spacious living room with wide pine floors and a cozy gas stove, a beautifully updated kitchen with granite countertops, stainless steel appliance and a 3-season porch. Additional perks include in-unit laundry (washer & dryer included) and a 2-car attached garage. Unit 2 is a 2-bedroom cape with a bright sunny kitchen, full bath, and spacious living area. Step outside and fall in love with the lush outdoor living spaces—deck, gazebo, patio, fire pit, and absolutely stunning gardens filled with fruit trees, blueberries, strawberries, grapes, and more. There's even room to dream—add a pool, tennis court, or accessory dwelling unit (ADU)! Conveniently located near shopping, dining, schools, and with easy highway access for commuters. This is a one-of-a-kind property you won’t want to miss!
Zillow last checked: 8 hours ago
Listing updated: August 29, 2025 at 01:34pm
Listed by:
Mary E Bligh,
Keller Williams Realty-Metropolitan 603-232-8282
Bought with:
Krista Lombardi
KW Coastal and Lakes & Mountains Realty
Source: PrimeMLS,MLS#: 5052216
Facts & features
Interior
Bedrooms & bathrooms
- Bedrooms: 4
- Bathrooms: 2
- Full bathrooms: 2
Heating
- Propane, Baseboard, Hot Water
Cooling
- Wall Unit(s)
Features
- Flooring: Hardwood, Tile, Wood, Vinyl Plank
- Basement: Bulkhead,Crawl Space
Interior area
- Total structure area: 2,878
- Total interior livable area: 2,078 sqft
- Finished area above ground: 2,078
- Finished area below ground: 0
Property
Parking
- Total spaces: 2
- Parking features: Paved, Auto Open, Storage Above, Driveway, Garage, Off Street, Parking Spaces 1 - 10, RV Access/Parking, Visitor, Attached
- Garage spaces: 2
- Has uncovered spaces: Yes
Features
- Levels: Two
Lot
- Size: 1.16 Acres
- Features: Landscaped, Level, Near Golf Course, Near Shopping, Neighborhood, Near Hospital, Near School(s)
Details
- Parcel number: DERYM3B117L8
- Zoning description: LMDR - TWO FAMILY
Construction
Type & style
- Home type: MultiFamily
- Property subtype: Multi Family
Materials
- Vinyl Siding
- Foundation: Concrete
- Roof: Shingle
Condition
- New construction: No
- Year built: 1973
Utilities & green energy
- Electric: 200+ Amp Service, Circuit Breakers
- Sewer: Private Sewer
- Water: Private
- Utilities for property: Propane, Fiber Optic Internt Avail
Community & neighborhood
Location
- Region: Derry
Other
Other facts
- Road surface type: Paved
Price history
| Date | Event | Price |
|---|---|---|
| 8/29/2025 | Sold | $650,000+8.3%$313/sqft |
Source: | ||
| 7/25/2025 | Contingent | $600,000$289/sqft |
Source: | ||
| 7/18/2025 | Listed for sale | $600,000+163.3%$289/sqft |
Source: | ||
| 9/27/2011 | Sold | $227,900-3%$110/sqft |
Source: Public Record Report a problem | ||
| 7/29/2011 | Price change | $234,900-5.7%$113/sqft |
Source: Coldwell Banker Residential Brokerage - #4076298 Report a problem | ||
Public tax history
| Year | Property taxes | Tax assessment |
|---|---|---|
| 2024 | $7,911 +11.9% | $423,300 +23.8% |
| 2023 | $7,068 +8.6% | $341,800 |
| 2022 | $6,508 -4% | $341,800 +22.8% |
Find assessor info on the county website
Neighborhood: 03038
Nearby schools
GreatSchools rating
- 6/10Derry Village SchoolGrades: K-5Distance: 1.8 mi
- 5/10West Running Brook Middle SchoolGrades: 6-8Distance: 1.6 mi
Schools provided by the listing agent
- High: Pinkerton Academy
Source: PrimeMLS. This data may not be complete. We recommend contacting the local school district to confirm school assignments for this home.
Get a cash offer in 3 minutes
Find out how much your home could sell for in as little as 3 minutes with a no-obligation cash offer.
Estimated market value$649,800
Get a cash offer in 3 minutes
Find out how much your home could sell for in as little as 3 minutes with a no-obligation cash offer.
Estimated market value
$649,800
