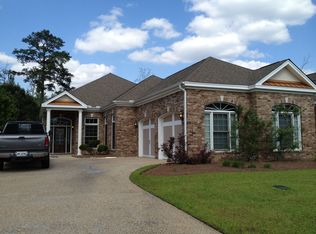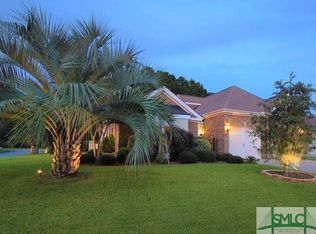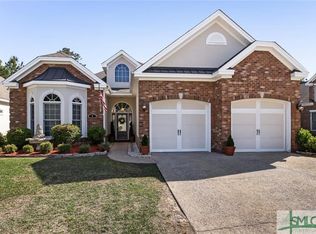Sold for $550,000 on 08/01/25
$550,000
5 Lazy Hammock Court, Savannah, GA 31419
4beds
2,889sqft
Single Family Residence
Built in 2006
8,712 Square Feet Lot
$554,000 Zestimate®
$190/sqft
$2,871 Estimated rent
Home value
$554,000
$521,000 - $587,000
$2,871/mo
Zestimate® history
Loading...
Owner options
Explore your selling options
What's special
Beautiful brick front home in a gated community w/amazing amenities. Home is like new w/ so many upgrades. New roof March 2025. New LVP flooring. Completely renovated master bath. HVAC upstairs less than 2 years old. Gutters w/leaf guards. New flashing around the outside. New painting inside. Split bedroom plan w/ 4 bedrooms and 3 full baths. Kitchen equipped w/double ovens and stainless steel appliances. Island w/ bar stools and a separate dining area. Den is big w/a gas fireplace. 10 foot ceiling throughout the bottom floor. Lots of windows for natural light. Master bedroom is spacious and has a double trey ceiling. Custom barn door takes you into the remodeled master bath. Two additional bedrooms downstairs that share a bath. Laundry room w/ built in sink. Upstairs is huge w/a big den, bathroom w/ double sinks and a large bedroom. Garage is side entry and will fit oversized vehicles. Screened porch is off the den. Fenced yard that is beautifully landscaped. No flood insurance req.
Zillow last checked: 8 hours ago
Listing updated: August 01, 2025 at 12:41pm
Listed by:
Mary Mosher 912-272-5271,
Rawls Realty
Bought with:
NONMLS Sale, NMLS
NON MLS MEMBER
Source: Hive MLS,MLS#: 329896 Originating MLS: Savannah Multi-List Corporation
Originating MLS: Savannah Multi-List Corporation
Facts & features
Interior
Bedrooms & bathrooms
- Bedrooms: 4
- Bathrooms: 3
- Full bathrooms: 3
Heating
- Electric, Heat Pump
Cooling
- Electric, Heat Pump
Appliances
- Included: Some Electric Appliances, Cooktop, Double Oven, Dishwasher, Electric Water Heater, Disposal, Microwave, Plumbed For Ice Maker, Self Cleaning Oven
- Laundry: Laundry Room, Washer Hookup, Dryer Hookup
Features
- Attic, Breakfast Bar, Breakfast Area, Tray Ceiling(s), Ceiling Fan(s), Double Vanity, Entrance Foyer, Fireplace, Gourmet Kitchen, High Ceilings, Kitchen Island, Main Level Primary, Primary Suite, Other, Pantry, Recessed Lighting, Split Bedrooms, See Remarks, Separate Shower, Vaulted Ceiling(s), Programmable Thermostat
- Windows: Double Pane Windows
- Basement: None
- Attic: Walk-In
- Number of fireplaces: 1
- Fireplace features: Family Room, Gas, Gas Log
- Common walls with other units/homes: No Common Walls
Interior area
- Total interior livable area: 2,889 sqft
Property
Parking
- Total spaces: 2
- Parking features: Attached, Garage, Garage Door Opener, Kitchen Level, Rear/Side/Off Street
- Garage spaces: 2
Accessibility
- Accessibility features: Accessible Full Bath
Features
- Patio & porch: Covered, Patio, Porch, Front Porch, Screened
- Pool features: Community
- Fencing: Decorative,Metal,Yard Fenced
Lot
- Size: 8,712 sqft
- Features: Back Yard, Interior Lot, Level, Private, Sprinkler System
Details
- Parcel number: 11008G01042
- Zoning: PUDC
- Zoning description: Single Family
- Special conditions: Standard
Construction
Type & style
- Home type: SingleFamily
- Architectural style: Traditional
- Property subtype: Single Family Residence
Materials
- Brick, Stucco
- Foundation: Slab
- Roof: Asphalt,Ridge Vents
Condition
- Year built: 2006
Utilities & green energy
- Electric: 220 Volts
- Sewer: Public Sewer
- Water: Public
- Utilities for property: Cable Available, Underground Utilities
Green energy
- Energy efficient items: Windows
Community & neighborhood
Security
- Security features: Security Service
Community
- Community features: Clubhouse, Pool, Fitness Center, Gated, Lake, Playground, Park, Shopping, Street Lights, Sidewalks, Tennis Court(s), Trails/Paths, Curbs, Gutter(s)
Location
- Region: Savannah
- Subdivision: The Enclave
HOA & financial
HOA
- Has HOA: Yes
- HOA fee: $2,700 annually
- Services included: Road Maintenance
- Association name: The Enclave at Berwick HOA
- Association phone: 912-661-6879
Other
Other facts
- Listing agreement: Exclusive Right To Sell
- Listing terms: Cash,Conventional,1031 Exchange,FHA,VA Loan
- Road surface type: Asphalt, Paved
Price history
| Date | Event | Price |
|---|---|---|
| 8/1/2025 | Sold | $550,000+0%$190/sqft |
Source: | ||
| 7/11/2025 | Pending sale | $549,900$190/sqft |
Source: | ||
| 5/13/2025 | Price change | $549,900-4.4%$190/sqft |
Source: | ||
| 5/1/2025 | Listed for sale | $575,000+99.7%$199/sqft |
Source: | ||
| 9/30/2009 | Sold | $288,000-20%$100/sqft |
Source: | ||
Public tax history
| Year | Property taxes | Tax assessment |
|---|---|---|
| 2024 | $5,141 +26.6% | $174,080 +19.4% |
| 2023 | $4,061 +14.7% | $145,760 +33.3% |
| 2022 | $3,542 +10.4% | $109,320 +15.6% |
Find assessor info on the county website
Neighborhood: 31419
Nearby schools
GreatSchools rating
- 3/10Gould Elementary SchoolGrades: PK-5Distance: 3.6 mi
- 4/10West Chatham Middle SchoolGrades: 6-8Distance: 3.7 mi
- 5/10New Hampstead High SchoolGrades: 9-12Distance: 4.9 mi
Schools provided by the listing agent
- Elementary: Gould
- Middle: West Chatham
- High: New Hampstead
Source: Hive MLS. This data may not be complete. We recommend contacting the local school district to confirm school assignments for this home.

Get pre-qualified for a loan
At Zillow Home Loans, we can pre-qualify you in as little as 5 minutes with no impact to your credit score.An equal housing lender. NMLS #10287.
Sell for more on Zillow
Get a free Zillow Showcase℠ listing and you could sell for .
$554,000
2% more+ $11,080
With Zillow Showcase(estimated)
$565,080

