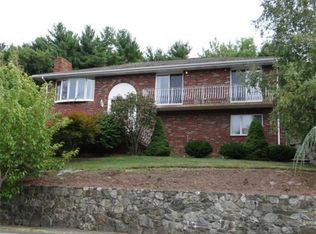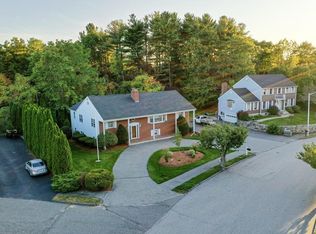Sold for $950,000
$950,000
5 Ledgewood Rd, Saugus, MA 01906
5beds
3,101sqft
Single Family Residence
Built in 1986
0.48 Acres Lot
$948,700 Zestimate®
$306/sqft
$5,227 Estimated rent
Home value
$948,700
$863,000 - $1.04M
$5,227/mo
Zestimate® history
Loading...
Owner options
Explore your selling options
What's special
Don’t Miss This Rare Opportunity in the Prestigious Cornerstone Estates! Set on a beautifully manicured lot, this Colonial-style home features a timeless stone wall and backs onto protected conservation land, offering privacy and scenic views. A rear deck off the kitchen is perfect for enjoying peaceful surroundings and wildlife. Inside, you'll find hardwood floors throughout, a bright eat-in kitchen, formal dining room, and a stunning family room with cathedral ceilings and a brick fireplace. The front living room adds flexibility as a home office, guest suite, playroom, or main-level bedroom. The home also includes a legal in-law suite with private entrance, full kitchen, living room, bedroom, full bath, and separate laundry—ideal for extended family or guests. Surrounded by well-appointed homes and close to schools, shopping, dining, parks, and major highways, this location offers both flexibility and convenience. Add your finishing touches and make this exceptional home your own!
Zillow last checked: 8 hours ago
Listing updated: July 21, 2025 at 12:17pm
Listed by:
Jody Fricia Geany 781-526-5862,
Citylight Homes LLC 978-977-0050
Bought with:
Kristopher Gergler
J. Barrett & Company
Source: MLS PIN,MLS#: 73389156
Facts & features
Interior
Bedrooms & bathrooms
- Bedrooms: 5
- Bathrooms: 4
- Full bathrooms: 3
- 1/2 bathrooms: 1
Primary bedroom
- Features: Bathroom - Full, Ceiling Fan(s), Closet, Flooring - Hardwood
- Level: Second
- Area: 220.5
- Dimensions: 12.25 x 18
Bedroom 2
- Features: Ceiling Fan(s), Closet, Flooring - Hardwood
- Level: Second
- Area: 170.6
- Dimensions: 11.83 x 14.42
Bedroom 3
- Features: Ceiling Fan(s), Closet, Flooring - Hardwood
- Level: Second
- Area: 140.03
- Dimensions: 11.83 x 11.83
Bedroom 4
- Features: Ceiling Fan(s), Closet, Flooring - Hardwood
- Level: Second
- Area: 103.19
- Dimensions: 10.58 x 9.75
Bedroom 5
- Features: Closet
- Level: Basement
- Area: 112.78
- Dimensions: 9.08 x 12.42
Primary bathroom
- Features: Yes
Bathroom 1
- Features: Bathroom - Half
- Level: First
- Area: 28.38
- Dimensions: 5.08 x 5.58
Bathroom 2
- Features: Bathroom - Full, Bathroom - Double Vanity/Sink, Bathroom - With Tub & Shower, Flooring - Stone/Ceramic Tile
- Level: Second
- Area: 66.69
- Dimensions: 8.17 x 8.17
Bathroom 3
- Features: Bathroom - Full, Bathroom - Tiled With Tub, Flooring - Stone/Ceramic Tile, Jacuzzi / Whirlpool Soaking Tub
- Level: Second
- Area: 100.04
- Dimensions: 12.25 x 8.17
Dining room
- Features: Flooring - Hardwood, French Doors, Chair Rail, Lighting - Overhead
- Level: First
- Area: 161.87
- Dimensions: 11.92 x 13.58
Family room
- Features: Ceiling Fan(s), Flooring - Hardwood, Window(s) - Bay/Bow/Box, Balcony / Deck, Chair Rail, Exterior Access, Open Floorplan
- Level: First
- Area: 353.9
- Dimensions: 13.83 x 25.58
Kitchen
- Features: Closet, Flooring - Stone/Ceramic Tile, Window(s) - Bay/Bow/Box, Dining Area, Countertops - Stone/Granite/Solid, Open Floorplan, Recessed Lighting
- Level: First
- Area: 221.67
- Dimensions: 17.5 x 12.67
Living room
- Features: Flooring - Hardwood, Chair Rail
- Level: First
- Area: 208.64
- Dimensions: 12.33 x 16.92
Heating
- Baseboard, Oil
Cooling
- Central Air
Appliances
- Included: Electric Water Heater, Oven, Dishwasher, Disposal, Range, Refrigerator, Washer, Dryer
- Laundry: Flooring - Stone/Ceramic Tile, Electric Dryer Hookup, First Floor
Features
- Countertops - Upgraded, Lighting - Overhead, Bathroom - Full, Kitchen, Sitting Room, Bathroom
- Flooring: Tile, Laminate, Hardwood, Flooring - Stone/Ceramic Tile
- Doors: Storm Door(s), French Doors
- Windows: Screens
- Basement: Full,Finished,Walk-Out Access,Interior Entry,Garage Access
- Number of fireplaces: 1
- Fireplace features: Family Room
Interior area
- Total structure area: 3,101
- Total interior livable area: 3,101 sqft
- Finished area above ground: 2,455
- Finished area below ground: 646
Property
Parking
- Total spaces: 5
- Parking features: Attached, Garage Door Opener, Storage, Workshop in Garage, Oversized, Paved Drive, Off Street
- Attached garage spaces: 1
- Uncovered spaces: 4
Features
- Patio & porch: Deck - Wood, Patio
- Exterior features: Deck - Wood, Patio, Rain Gutters, Professional Landscaping, Screens, Stone Wall
Lot
- Size: 0.48 Acres
- Features: Wooded
Details
- Parcel number: 2158553
- Zoning: Res
Construction
Type & style
- Home type: SingleFamily
- Architectural style: Colonial
- Property subtype: Single Family Residence
Materials
- Frame, Brick
- Foundation: Concrete Perimeter
- Roof: Shingle
Condition
- Year built: 1986
Utilities & green energy
- Electric: Circuit Breakers
- Sewer: Public Sewer
- Water: Public
- Utilities for property: for Electric Oven, for Electric Dryer
Community & neighborhood
Community
- Community features: Public Transportation, Shopping, Park, Walk/Jog Trails, Golf, Medical Facility, Laundromat, Conservation Area, Highway Access, Private School, Public School
Location
- Region: Saugus
Price history
| Date | Event | Price |
|---|---|---|
| 7/21/2025 | Sold | $950,000-9.4%$306/sqft |
Source: MLS PIN #73389156 Report a problem | ||
| 6/11/2025 | Listed for sale | $1,049,000+48%$338/sqft |
Source: MLS PIN #73389156 Report a problem | ||
| 3/16/2018 | Listing removed | $709,000$229/sqft |
Source: E.W. Peterson & Son RE #72289037 Report a problem | ||
| 3/5/2018 | Listed for sale | $709,000+34%$229/sqft |
Source: E.W. Peterson & Son RE #72289037 Report a problem | ||
| 10/28/2013 | Listing removed | $529,000$171/sqft |
Source: Keller Williams Realty #71485803 Report a problem | ||
Public tax history
| Year | Property taxes | Tax assessment |
|---|---|---|
| 2025 | $10,076 +3.4% | $943,400 +3.1% |
| 2024 | $9,747 +10.6% | $915,200 +17% |
| 2023 | $8,810 | $782,400 |
Find assessor info on the county website
Neighborhood: 01906
Nearby schools
GreatSchools rating
- 4/10Belmonte STEAM AcademyGrades: 2-5Distance: 1.7 mi
- 3/10Belmonte Saugus Middle SchoolGrades: 6-8Distance: 1.2 mi
- 3/10Saugus High SchoolGrades: 9-12Distance: 1.3 mi
Get a cash offer in 3 minutes
Find out how much your home could sell for in as little as 3 minutes with a no-obligation cash offer.
Estimated market value$948,700
Get a cash offer in 3 minutes
Find out how much your home could sell for in as little as 3 minutes with a no-obligation cash offer.
Estimated market value
$948,700

