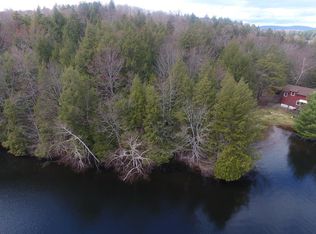Sold for $215,000
$215,000
5 Littlefield Rd, Tupper Lake, NY 12986
3beds
1,100sqft
Single Family Residence
Built in 1976
0.69 Acres Lot
$215,700 Zestimate®
$195/sqft
$2,067 Estimated rent
Home value
$215,700
Estimated sales range
Not available
$2,067/mo
Zestimate® history
Loading...
Owner options
Explore your selling options
What's special
This inviting 3-bedroom, 2.5-bath home sits on a spacious lot just outside the village, offering a peaceful setting with convenient access to town. Enjoy multiple decks—a large wraparound on the front and side, with awning/screen room. Also a private deck off the back—perfect for relaxing or entertaining. The walk-out basement includes a full bath, wood stove, and plenty of storage. Bonus features: a wood splitter and a Level 2 electric car charger, making this home even more practical and ready for you!
Zillow last checked: 8 hours ago
Listing updated: October 10, 2025 at 01:21pm
Listed by:
Linda Pickering,
Merrill L. Thomas - Gillis Team
Bought with:
Jodi Gunther, 40GU1098149
Adirondack Premier Properties Berkshire Hathaway HomeService
Source: ACVMLS,MLS#: 204673
Facts & features
Interior
Bedrooms & bathrooms
- Bedrooms: 3
- Bathrooms: 3
- Full bathrooms: 2
- 1/2 bathrooms: 1
- Main level bathrooms: 1
- Main level bedrooms: 1
Primary bedroom
- Features: Natural Woodwork
- Level: First
- Area: 141.36 Square Feet
- Dimensions: 12.4 x 11.4
Bedroom
- Features: Ceramic Tile
- Level: Second
- Area: 197.2 Square Feet
- Dimensions: 17 x 11.6
Bedroom 2
- Features: Carpet
- Level: Second
- Area: 160.8 Square Feet
- Dimensions: 13.4 x 12
Primary bathroom
- Features: Vinyl
- Level: First
- Area: 49.7 Square Feet
- Dimensions: 7.1 x 7
Bathroom
- Features: Vinyl
- Level: Second
- Area: 32.45 Square Feet
- Dimensions: 5.9 x 5.5
Bathroom 2
- Level: Basement
- Area: 85 Square Feet
- Dimensions: 10 x 8.5
Kitchen
- Features: Hardwood
- Level: First
- Area: 139.4 Square Feet
- Dimensions: 16.4 x 8.5
Laundry
- Features: Carpet
- Level: First
- Area: 73.7 Square Feet
- Dimensions: 11 x 6.7
Living room
- Features: Hardwood
- Level: First
- Area: 238 Square Feet
- Dimensions: 17 x 14
Heating
- Baseboard, Electric, Fireplace(s), Wood Stove
Cooling
- None
Appliances
- Included: Dishwasher, Dryer, Electric Range, Induction Cooktop, Microwave, Washer
- Laundry: Laundry Room
Features
- Ceiling Fan(s), Eat-in Kitchen, Master Downstairs
- Flooring: Carpet, Tile, Wood
- Doors: Storm Door(s)
- Windows: Double Pane Windows
- Basement: Full,Storage Space,Unfinished,Walk-Out Access
Interior area
- Total structure area: 1,575
- Total interior livable area: 1,100 sqft
- Finished area above ground: 1,100
- Finished area below ground: 0
Property
Parking
- Total spaces: 4
- Parking features: Off Street, Private
- Has uncovered spaces: Yes
Features
- Levels: Two
- Patio & porch: Awning(s), Deck, Porch, Wrap Around
- Exterior features: Awning(s), Private Yard
- Pool features: None
- Has view: Yes
- View description: Trees/Woods
Lot
- Size: 0.69 Acres
- Features: Back Yard, Garden, Many Trees, Wooded
Details
- Additional structures: Outbuilding
- Parcel number: 511.210
Construction
Type & style
- Home type: SingleFamily
- Architectural style: Chalet
- Property subtype: Single Family Residence
Materials
- Wood Siding
- Roof: Composition
Condition
- Year built: 1976
Utilities & green energy
- Sewer: Public Sewer
- Water: Well Drilled
- Utilities for property: Electricity Connected
Community & neighborhood
Location
- Region: Tupper Lake
Other
Other facts
- Listing agreement: Exclusive Right To Sell
- Listing terms: Cash,Conventional
- Road surface type: Paved
Price history
| Date | Event | Price |
|---|---|---|
| 10/10/2025 | Sold | $215,000-13.7%$195/sqft |
Source: | ||
| 9/11/2025 | Pending sale | $249,000$226/sqft |
Source: | ||
| 7/20/2025 | Price change | $249,000-3.9%$226/sqft |
Source: | ||
| 5/28/2025 | Listed for sale | $259,000+52.4%$235/sqft |
Source: | ||
| 10/30/2018 | Listing removed | $169,900$154/sqft |
Source: Gillis Realty, Inc. #161108 Report a problem | ||
Public tax history
| Year | Property taxes | Tax assessment |
|---|---|---|
| 2024 | -- | $133,700 |
| 2023 | -- | $133,700 |
| 2022 | -- | $133,700 |
Find assessor info on the county website
Neighborhood: 12986
Nearby schools
GreatSchools rating
- 2/10L P Quinn Elementary SchoolGrades: PK-5Distance: 2.4 mi
- 3/10Tupper Lake Middle High SchoolGrades: 6-12Distance: 2.5 mi
