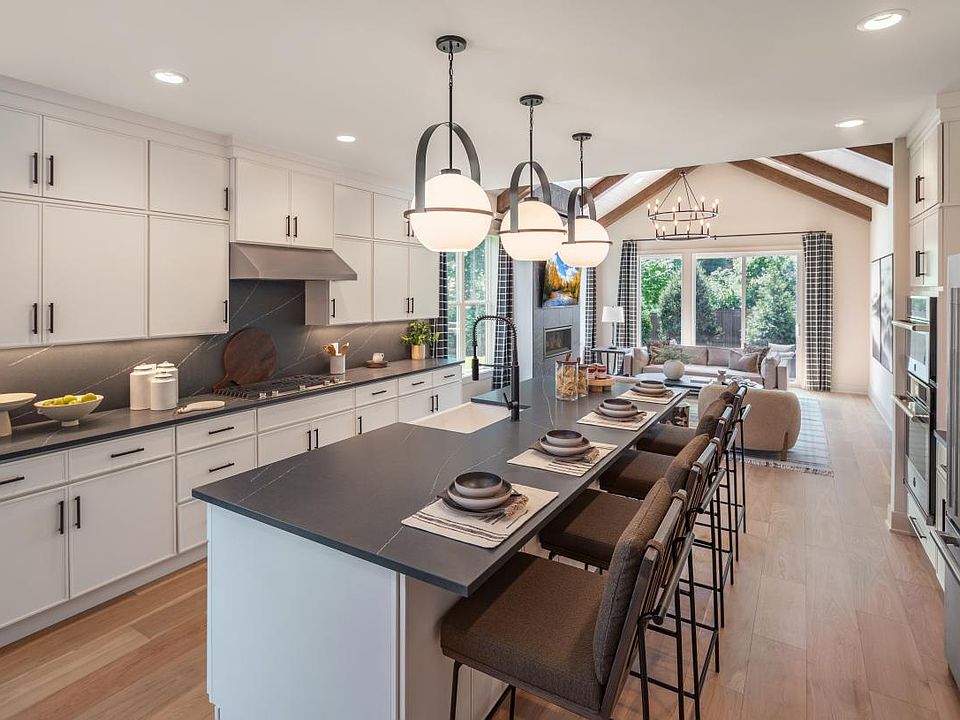The appealing two-story foyer of the Mohonk Elite offers a lovely view of the casual dining area and spacious great room with desirable access to the rear yard. The well-designed kitchen is enhanced by a large island with breakfast bar and plenty of counter and cabinet space. Complementing the charming primary bedroom suite is a large walk-in closet and an impressive primary bath with a dual-sink vanity, luxe shower with seat, linen storage, and a private water closet. Overlooking a generous loft with adjacent unfinished storage area, the ample secondary bedroom is complete with two walk-in closets and a shared hall bath with a dual-sink vanity. Additional highlights include a convenient powder room and everyday entry, easily accessible laundry, and plenty of additional storage. A 55+ age restricted community.
New construction
55+ community
$817,000
5 Lockwood Drive Lot #46, Danbury, CT 06810
3beds
2,279sqft
Condominium, Townhouse
Built in 2025
-- sqft lot
$815,900 Zestimate®
$358/sqft
$561/mo HOA
What's special
Dual-sink vanityGenerous loftEasily accessible laundryAmple secondary bedroomImpressive primary bathPrimary bedroom suiteTwo-story foyer
Call: (845) 622-6151
- 11 days |
- 381 |
- 14 |
Zillow last checked: 7 hours ago
Listing updated: September 29, 2025 at 10:17am
Listed by:
Lauren Logiacco,
Thomas Jacovino,
Casey Prescott,
Marino Realty LLC
Source: Smart MLS,MLS#: 24128694
Travel times
Schedule tour
Select your preferred tour type — either in-person or real-time video tour — then discuss available options with the builder representative you're connected with.
Open houses
Facts & features
Interior
Bedrooms & bathrooms
- Bedrooms: 3
- Bathrooms: 3
- Full bathrooms: 2
- 1/2 bathrooms: 1
Primary bedroom
- Features: Full Bath, Walk-In Closet(s), Wall/Wall Carpet
- Level: Main
- Area: 182 Square Feet
- Dimensions: 13 x 14
Bedroom
- Features: Walk-In Closet(s), Wall/Wall Carpet
- Level: Upper
- Area: 179.2 Square Feet
- Dimensions: 12.8 x 14
Bedroom
- Features: Walk-In Closet(s), Wall/Wall Carpet
- Level: Upper
- Area: 261.3 Square Feet
- Dimensions: 13.4 x 19.5
Dining room
- Features: High Ceilings, Vaulted Ceiling(s), Engineered Wood Floor
- Level: Main
- Area: 177.84 Square Feet
- Dimensions: 11.4 x 15.6
Great room
- Features: Vaulted Ceiling(s), Sliders, Engineered Wood Floor
- Level: Main
- Area: 192 Square Feet
- Dimensions: 12.8 x 15
Kitchen
- Features: Granite Counters, Eating Space, Pantry, Engineered Wood Floor
- Level: Main
- Area: 155.7 Square Feet
- Dimensions: 9 x 17.3
Loft
- Features: Wall/Wall Carpet
- Level: Upper
- Area: 278.16 Square Feet
- Dimensions: 15.2 x 18.3
Heating
- Gas on Gas, Forced Air, Gas In Street
Cooling
- Central Air
Appliances
- Included: Gas Cooktop, Gas Range, Microwave, Dishwasher, Gas Water Heater, Tankless Water Heater
- Laundry: Main Level
Features
- Wired for Data, Open Floorplan
- Basement: Full,Walk-Out Access
- Attic: Access Via Hatch
- Has fireplace: No
- Common walls with other units/homes: End Unit
Interior area
- Total structure area: 2,279
- Total interior livable area: 2,279 sqft
- Finished area above ground: 2,279
Property
Parking
- Total spaces: 2
- Parking features: Attached, Garage Door Opener
- Attached garage spaces: 2
Features
- Stories: 2
- Has private pool: Yes
- Pool features: Heated, Pool/Spa Combo, In Ground
Lot
- Features: Corner Lot, Few Trees, Wooded, Rolling Slope
Details
- Parcel number: 999999999
- Zoning: R
Construction
Type & style
- Home type: Condo
- Architectural style: Townhouse
- Property subtype: Condominium, Townhouse
- Attached to another structure: Yes
Materials
- Vinyl Siding
Condition
- Under Construction
- New construction: Yes
- Year built: 2025
Details
- Builder model: Albrecht
- Builder name: Toll Brothers
- Warranty included: Yes
Utilities & green energy
- Sewer: Public Sewer
- Water: Public
Community & HOA
Community
- Features: Adult Community 55, Basketball Court, Golf, Health Club, Paddle Tennis, Playground, Shopping/Mall, Tennis Court(s)
- Security: Security System
- Senior community: Yes
- Subdivision: Rivington by Toll Brothers - The Meadows Collection
HOA
- Has HOA: Yes
- Amenities included: Clubhouse, Management
- Services included: Maintenance Grounds, Trash, Snow Removal, Water, Sewer, Road Maintenance, Insurance
- HOA fee: $561 monthly
Location
- Region: Danbury
Financial & listing details
- Price per square foot: $358/sqft
- Tax assessed value: $9,999,999
- Annual tax amount: $9,999,999
- Date on market: 9/23/2025
About the community
55+ communityClubhouse
Located in prestigious Fairfield County, just along the New York-Connecticut border, this vibrant 55+ active-adult community in Danbury is just minutes from any convenience you may need. Rivington by Toll Brothers - The Meadows Collection offers the final opportunity to purchase a new luxury townhome in the sought-after Rivington master plan, which features beautiful, natural surroundings and access to a wide variety of award-winning, resort-style amenities including a 15,000-square-foot clubhouse, multiple pools, walking trails, a pickleball court, and so much more. Select your finishes with the help of a professional designer at the Toll Brothers Design Studio and create your ideal new home in this idyllic location where low-maintenance living allows you more time to enjoy everything the master plan has to offer. Improvements shown do not need to be built. Toll CT 3. Home price does not include any home site premium.
Source: Toll Brothers Inc.

