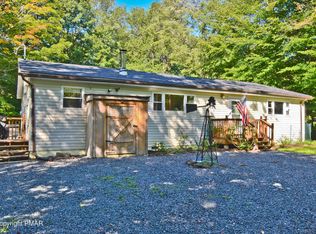Tastefully decorated, all new kitchen, all new Baths, Large Deck, privacy abounds, new foundation, new bedroom on 2nd floor. My goodness this is almost a new house., Baths: 1 Bath Lev 1,Full Bath - Master,Modern,1 Bath Lev 2, Beds: 1 Bed 1st,2+ Bed 2nd,Mstr 2nd,Mstr 1st, SqFt Fin - Main: 1115.00, SqFt Fin - 3rd: 0.00, Tax Information: Available, Modern Kitchen: Y, SqFt Fin - 2nd: 685.00
This property is off market, which means it's not currently listed for sale or rent on Zillow. This may be different from what's available on other websites or public sources.
