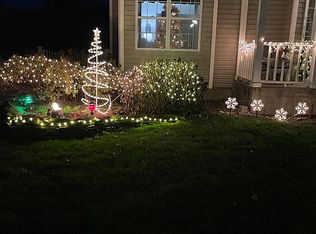Sold for $1,150,000 on 09/10/25
$1,150,000
5 Long House Way, Commack, NY 11725
4beds
1,985sqft
Single Family Residence, Residential
Built in 1996
10,454 Square Feet Lot
$1,156,800 Zestimate®
$579/sqft
$5,847 Estimated rent
Home value
$1,156,800
$1.05M - $1.27M
$5,847/mo
Zestimate® history
Loading...
Owner options
Explore your selling options
What's special
Country Estates Beauty! Located in Commack School District this 4 bedroom, 2 1/2 Bath Colonial is move in ready. Stunning Eat in Kitchen w/high end applicances, Viking Stove, Sub zero Refrigerator, Bosch dishwasher, plus granite counters. 1st floor Laundry room boasts new high end washer and dryer. Formal Dining room, 1/2 Bath and bright Family room round out the first floor. Located on the 2nd floor is the Primary bedroom suite, with new h/w floors, gorgeous full bath with radiant heat and ex large separate closet w/dressing area. 3 additional bedrooms w/Full Hall bath finish off the 2nd floor. Full finished basement for additional entertaining or play space. Step out to the Private Resort style backyard and you will never want to take a summer vacation away again! Large decking w/retractable awning, Custom built gas heated Salt Water Inground pool w/ built in safety cover, removable child fence, surrounded by custom pavers. (2024) New Siding, New Stone Front, New pavers, New exterior soffit lighting, New Gutters with Gutter Guards,New leaders,New Landscaping, New Smart WIFI enabled 6 zone Inground sprinklers, CAC, hardwood flooring, whole house water filtration system, Whole House Generator, Hunter Douglas blinds, custom crown molding. 2 1/2 car attached garage with direct access to the home so no need to step out into the elements while loading or unloading your car. Home has been freshly painted and hardwood floors recently refinished. Nothing is missing from this home and nothing to do but move right in! Close to schools, major roads, shopping, restaurants, parks, train stations.
Zillow last checked: 8 hours ago
Listing updated: September 10, 2025 at 01:18pm
Listed by:
Lisa A. Bisignano 631-872-1566,
Signature Premier Properties 631-360-2800
Bought with:
Natalie A. Carey ABR SRES, 10401313305
Exit Realty Achieve
Source: OneKey® MLS,MLS#: 864471
Facts & features
Interior
Bedrooms & bathrooms
- Bedrooms: 4
- Bathrooms: 3
- Full bathrooms: 2
- 1/2 bathrooms: 1
Primary bedroom
- Description: New hardwood flooring
- Level: Second
Bedroom 2
- Level: Second
Bedroom 3
- Level: Second
Bedroom 4
- Level: Second
Primary bathroom
- Description: radiant heat, dressing area, ex large closet
- Level: Second
Bathroom 1
- Description: Full Hall bath w/double vanity
- Level: Second
Bathroom 3
- Description: 1/2 Bath
- Level: First
Basement
- Description: Full Finished
- Level: Basement
Dining room
- Description: Hardwood flooring
- Level: First
Family room
- Description: Bright and Spacious/Hardwood floors
- Level: First
Kitchen
- Description: Updated EIK W/ SS High End Applicances
- Level: First
Laundry
- Description: New Washer/dryer
- Level: First
Heating
- Forced Air
Cooling
- Central Air
Appliances
- Included: Dishwasher, Dryer, Gas Oven, Gas Range, Microwave, Other, Refrigerator, Stainless Steel Appliance(s)
- Laundry: In Kitchen, Laundry Room
Features
- Built-in Features, Chandelier, Crown Molding, Double Vanity, Eat-in Kitchen, Entertainment Cabinets, Entrance Foyer, Formal Dining, Granite Counters, His and Hers Closets, Primary Bathroom, Open Floorplan, Open Kitchen, Recessed Lighting, Speakers, Storage
- Flooring: Carpet, Hardwood
- Basement: Finished,Full
- Attic: Partial,Pull Stairs
- Has fireplace: No
Interior area
- Total structure area: 2,426
- Total interior livable area: 1,985 sqft
Property
Parking
- Total spaces: 5
- Parking features: Garage, Garage Door Opener, Off Street, Private
- Garage spaces: 2.5
Features
- Levels: Two
- Patio & porch: Deck
- Exterior features: Awning(s), Basketball Hoop, Garden, Playground, Speakers
- Has private pool: Yes
- Pool features: Fenced, In Ground, Pool Cover, Salt Water
- Fencing: Back Yard
- Has view: Yes
- View description: Neighborhood
Lot
- Size: 10,454 sqft
- Features: Back Yard, Front Yard, Garden, Landscaped, Near Golf Course, Near Public Transit, Near School, Near Shops, Paved, Private, Sprinklers In Front, Sprinklers In Rear
Details
- Additional structures: Garage(s)
- Parcel number: 0800043010300015000
- Special conditions: None
- Other equipment: Generator, Pool Equip/Cover
Construction
Type & style
- Home type: SingleFamily
- Architectural style: Colonial
- Property subtype: Single Family Residence, Residential
Materials
- Stone, Vinyl Siding
Condition
- Updated/Remodeled
- Year built: 1996
Utilities & green energy
- Sewer: Cesspool
- Water: Public
- Utilities for property: Cable Connected, Electricity Connected, Natural Gas Connected
Community & neighborhood
Security
- Security features: Smoke Detector(s)
Location
- Region: Commack
- Subdivision: Country Estates
Other
Other facts
- Listing agreement: Exclusive Right To Sell
Price history
| Date | Event | Price |
|---|---|---|
| 9/10/2025 | Sold | $1,150,000-2.1%$579/sqft |
Source: | ||
| 7/15/2025 | Pending sale | $1,175,000$592/sqft |
Source: | ||
| 7/15/2025 | Listed for sale | $1,175,000$592/sqft |
Source: | ||
| 7/6/2025 | Listing removed | $1,175,000$592/sqft |
Source: | ||
| 6/23/2025 | Price change | $1,175,000-2%$592/sqft |
Source: | ||
Public tax history
| Year | Property taxes | Tax assessment |
|---|---|---|
| 2024 | -- | $7,416 |
| 2023 | -- | $7,416 |
| 2022 | -- | $7,416 |
Find assessor info on the county website
Neighborhood: 11725
Nearby schools
GreatSchools rating
- NAIndian Hollow SchoolGrades: K-2Distance: 0.9 mi
- 7/10Commack Middle SchoolGrades: 6-8Distance: 4.1 mi
- 9/10Commack High SchoolGrades: 9-12Distance: 1.3 mi
Schools provided by the listing agent
- Elementary: North Ridge School
- Middle: Commack Middle School
- High: Commack High School
Source: OneKey® MLS. This data may not be complete. We recommend contacting the local school district to confirm school assignments for this home.
Get a cash offer in 3 minutes
Find out how much your home could sell for in as little as 3 minutes with a no-obligation cash offer.
Estimated market value
$1,156,800
Get a cash offer in 3 minutes
Find out how much your home could sell for in as little as 3 minutes with a no-obligation cash offer.
Estimated market value
$1,156,800
