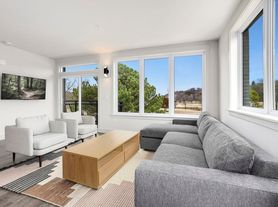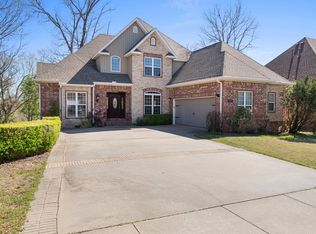Welcome to this stunning 3-bedroom, 2-bathroom home located in Bella Vista, AR is surrounded by mature trees. This home boasts an open floor plan with a split bedroom design, perfect for modern living. The kitchen is a chef's dream, equipped with a dishwasher, microwave, electric range, and a fridge. It also features an eat-in area for casual dining. The master suite is a true retreat with a double vanity, walk-in shower, and a spacious walk-in closet. The carpeted bonus room located in the garage can be used for a variety of purposes, tailored to your needs. The house is filled with modern amenities such as LED lighting, ceiling fans, and a cozy fireplace. The back deck is perfect for outdoor entertainment or simply enjoying the surrounding trails. The house also features a 2-car garage, luxury vinyl plank flooring, and a vaulted ceiling that adds to the spacious feel. The sliding glass door not only provides easy access to the outdoors but also fills the home with natural light. A washer/dryer is included for your convenience. The surrounding Bella Vista area is packed full of outdoor activities including nature/hiking/biking trails, lakes, and more! There is also the Bella Vista POA that grants access to the many lakes the area has to offer. This home truly has it all!
House for rent
$2,000/mo
5 Longleat Ln, Bella Vista, AR 72714
3beds
1,508sqft
Price may not include required fees and charges.
Single family residence
Available now
Cats, dogs OK
Ceiling fan
In unit laundry
Attached garage parking
-- Heating
What's special
Surrounded by mature treesCarpeted bonus roomMaster suiteSplit bedroom designModern amenitiesSpacious walk-in closetDouble vanity
- 5 days |
- -- |
- -- |
Travel times
Looking to buy when your lease ends?
Consider a first-time homebuyer savings account designed to grow your down payment with up to a 6% match & a competitive APY.
Facts & features
Interior
Bedrooms & bathrooms
- Bedrooms: 3
- Bathrooms: 2
- Full bathrooms: 2
Cooling
- Ceiling Fan
Appliances
- Included: Dishwasher, Dryer, Microwave, Range, Refrigerator, Washer
- Laundry: In Unit
Features
- Ceiling Fan(s), Double Vanity, Walk In Closet, Walk-In Closet(s)
- Flooring: Linoleum/Vinyl
Interior area
- Total interior livable area: 1,508 sqft
Property
Parking
- Parking features: Attached
- Has attached garage: Yes
- Details: Contact manager
Features
- Patio & porch: Deck
- Exterior features: Bonus Room, Eat-In-Kitchen, Firepalce, Ice Maker, LED Lighting, Open Floor Plan, Split Floor Plan, Trails, Walk In Closet, Walk-In Shower, sliding glass door
Details
- Parcel number: 1621711000
Construction
Type & style
- Home type: SingleFamily
- Property subtype: Single Family Residence
Community & HOA
Location
- Region: Bella Vista
Financial & listing details
- Lease term: Contact For Details
Price history
| Date | Event | Price |
|---|---|---|
| 11/5/2025 | Listed for rent | $2,000$1/sqft |
Source: Zillow Rentals | ||
| 8/8/2024 | Sold | $290,000+1.8%$192/sqft |
Source: | ||
| 7/5/2024 | Listed for sale | $285,000+270.1%$189/sqft |
Source: | ||
| 6/15/1992 | Sold | $77,000$51/sqft |
Source: Agent Provided | ||

