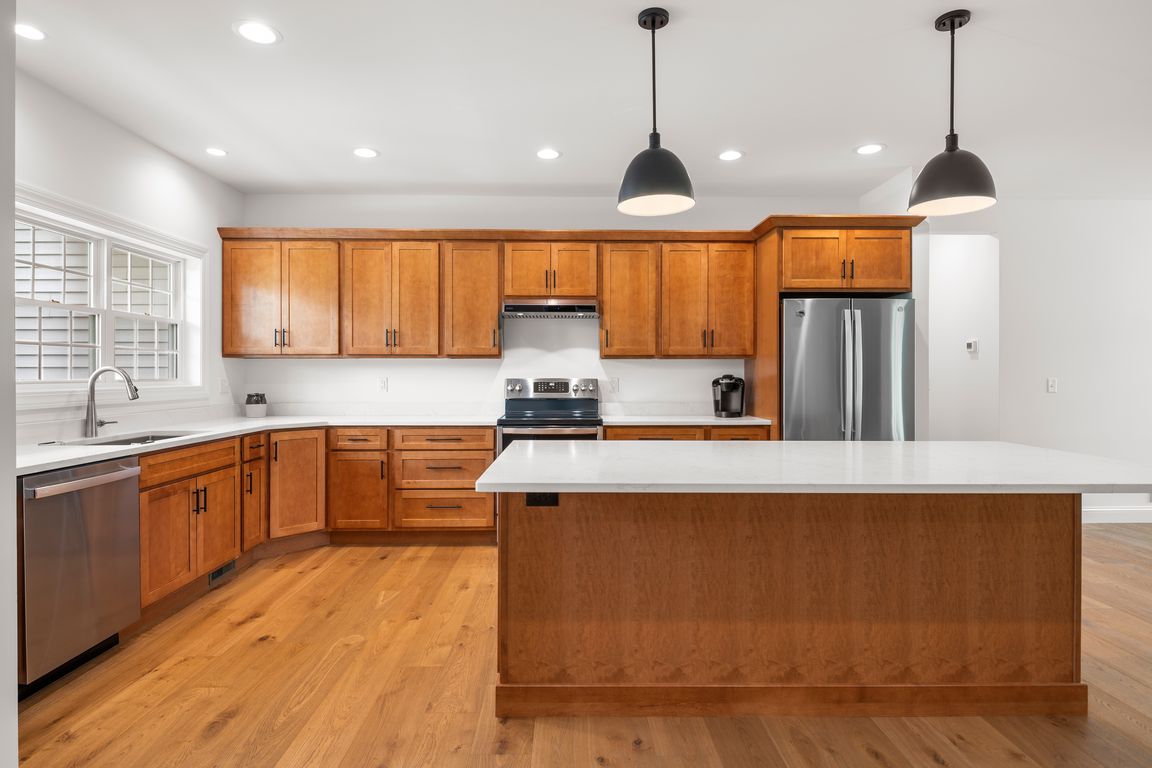
PendingPrice cut: $50K (6/5)
$749,900
3beds
2,169sqft
5 Lookout Circle, Gansevoort, NY 12831
3beds
2,169sqft
Single family residence, residential
Built in 2024
1.03 Acres
2 Garage spaces
$346 price/sqft
$144 monthly HOA fee
What's special
Abundant natural lightCustom ranchBeautiful home officeOpen floor planHigh ceilingsThoughtfully designed mudroomFormal dining
Welcome to your dream home! This spacious 3-bedroom custom ranch is located in The Preserve, Perfectly positioned on a meticulously landscaped 1-acre lot! This home offers luxury, comfort, and conveniently located between Saratoga & Lake George! Move-In Ready, Open floor plan w high ceilings & abundant natural light! Kitchen w large ...
- 88 days
- on Zillow |
- 66 |
- 0 |
Likely to sell faster than
Source: Global MLS,MLS#: 202517888
Travel times
Kitchen
Living Room
Primary Bedroom
Zillow last checked: 7 hours ago
Listing updated: July 10, 2025 at 10:00am
Listing by:
Hunt ERA 518-798-4400,
Jennifer Ball 518-361-2923
Source: Global MLS,MLS#: 202517888
Facts & features
Interior
Bedrooms & bathrooms
- Bedrooms: 3
- Bathrooms: 3
- Full bathrooms: 2
- 1/2 bathrooms: 1
Primary bedroom
- Level: First
Bedroom
- Level: First
Bedroom
- Level: First
Dining room
- Level: First
Foyer
- Level: First
Kitchen
- Level: First
Laundry
- Level: First
Living room
- Level: First
Mud room
- Level: First
Office
- Level: First
Heating
- Forced Air, Propane, Propane Tank Owned
Cooling
- Central Air
Appliances
- Included: Dishwasher, Dryer, Oven, Range Hood, Refrigerator, Washer
- Laundry: Laundry Room
Features
- Walk-In Closet(s), Built-in Features, Ceramic Tile Bath, Eat-in Kitchen, Kitchen Island
- Flooring: Hardwood
- Basement: Exterior Entry,Full,Interior Entry
- Number of fireplaces: 1
- Fireplace features: Living Room
Interior area
- Total structure area: 2,169
- Total interior livable area: 2,169 sqft
- Finished area above ground: 2,169
- Finished area below ground: 0
Video & virtual tour
Property
Parking
- Total spaces: 7
- Parking features: Off Street, Paved, Attached, Driveway, Garage Door Opener
- Garage spaces: 2
- Has uncovered spaces: Yes
Features
- Patio & porch: Rear Porch, Covered, Front Porch
- Has view: Yes
- View description: Mountain(s)
Lot
- Size: 1.03 Acres
- Features: Level, Sprinklers In Front, Sprinklers In Rear, Views, Landscaped
Details
- Parcel number: 89.1014
- Special conditions: Standard
- Other equipment: Irrigation Equipment
Construction
Type & style
- Home type: SingleFamily
- Architectural style: Craftsman,Custom,Farmhouse,Ranch
- Property subtype: Single Family Residence, Residential
Materials
- Drywall, Stone, Vinyl Siding
- Roof: Shingle
Condition
- New construction: No
- Year built: 2024
Utilities & green energy
- Sewer: Septic Tank
- Utilities for property: Cable Available, Underground Utilities
Community & HOA
Community
- Security: Smoke Detector(s), Carbon Monoxide Detector(s)
HOA
- Has HOA: Yes
- Amenities included: None
- Services included: Other, Trash
- HOA fee: $144 monthly
Location
- Region: Gansevoort
Financial & listing details
- Price per square foot: $346/sqft
- Annual tax amount: $4,626
- Date on market: 5/21/2025