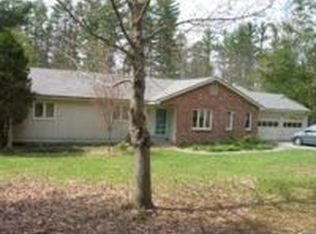Newly updated kitchen, quartz counters, huge farm sink, prep-sink, 5-burner gas cook-top & convection oven. Sub-Zero, Jen-Air & KitchenAid appliances. Open floor plan with ample sunlight year-round. Two living rooms, formal dining, office space on main floor, second office or studio/craft/playroom area in basement. Many built-ins. Mudroom off 2-car garage, large open entryway (15 cubbies) and finished basement. Plenty of . Wood floors, 4 decks, 3-season porch with tile, large flat yard, ski room/workshop and outdoor hot tub. No showings until 3/20/18.
This property is off market, which means it's not currently listed for sale or rent on Zillow. This may be different from what's available on other websites or public sources.
