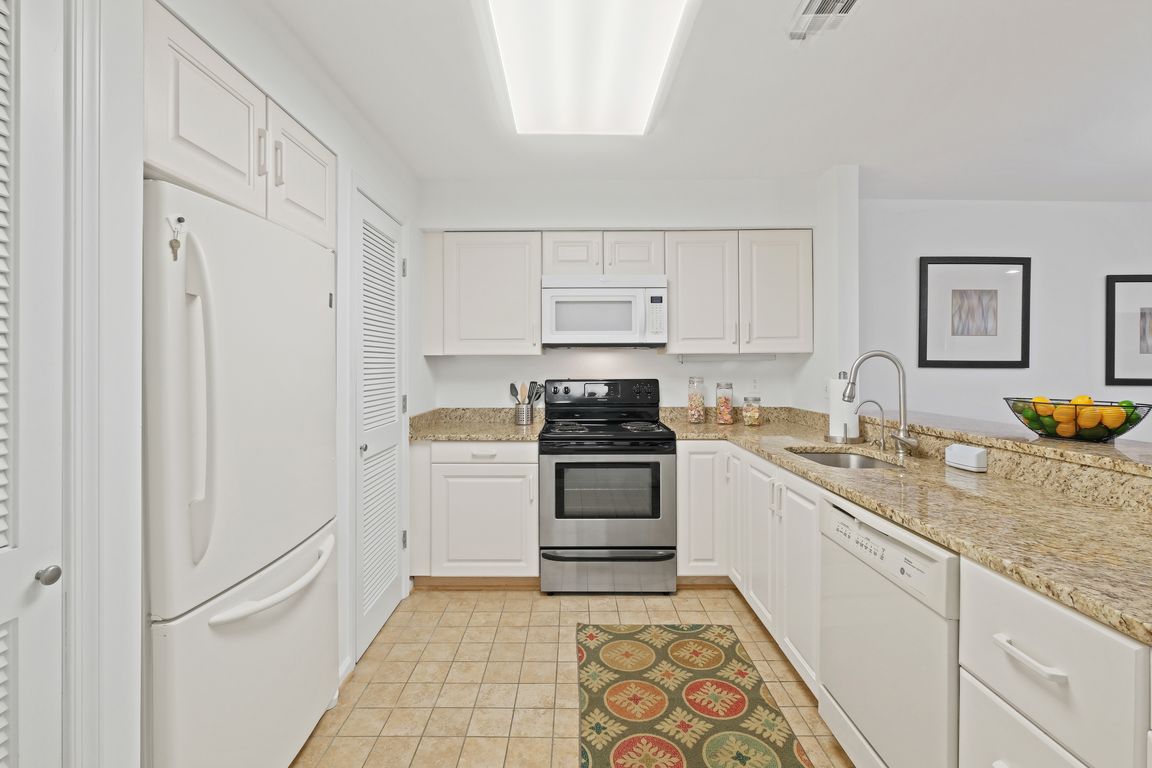
Under contract
$599,900
2beds
1,246sqft
5 Luxberry Ct #2, Rockville, MD 20852
2beds
1,246sqft
Condominium
Built in 1988
1 Garage space
$481 price/sqft
$3,983 annually HOA fee
What's special
Cozy fireplaceCustom built-insLight-filled condoPrivate patioPeaceful tree-lined settingGleaming hardwood floorsPrivate terrace
Welcome to 5 Luxberry Court #2, a beautifully cared-for, light-filled condo offering bright and spacious one-level living in one of the area’s most desirable communities. Thoughtfully designed for comfort and ease, this inviting home features two generously sized bedrooms and two full baths, all on one level. Gleaming hardwood floors run ...
- 8 days
- on Zillow |
- 1,313 |
- 31 |
Likely to sell faster than
Source: Bright MLS,MLS#: MDMC2192166
Travel times
Living Room
Kitchen
Primary Bedroom
Primary Bathroom
Bedroom 2
Bathroom
Balcony
Amentities
Zillow last checked: 7 hours ago
Listing updated: 14 hours ago
Listed by:
Nurit Coombe 301-346-5252,
The Agency DC 2028881127,
Listing Team: Team Nurit, Co-Listing Agent: Itamar Simhony 301-728-1248,
The Agency DC
Source: Bright MLS,MLS#: MDMC2192166
Facts & features
Interior
Bedrooms & bathrooms
- Bedrooms: 2
- Bathrooms: 2
- Full bathrooms: 2
- Main level bathrooms: 2
- Main level bedrooms: 2
Rooms
- Room types: Living Room, Dining Room, Primary Bedroom, Kitchen, Foyer, Bedroom 1, Laundry
Primary bedroom
- Level: Main
Bedroom 1
- Level: Main
Dining room
- Level: Main
Foyer
- Level: Main
Kitchen
- Level: Main
Laundry
- Level: Main
Living room
- Level: Main
Heating
- Heat Pump, Forced Air, Electric
Cooling
- Ceiling Fan(s), Central Air, Heat Pump, Electric
Appliances
- Included: Dishwasher, Disposal, Dryer, Exhaust Fan, Ice Maker, Microwave, Oven/Range - Electric, Refrigerator, Washer, Electric Water Heater
- Laundry: Laundry Room, In Unit
Features
- Kitchen - Table Space, Dining Area, Primary Bath(s), Built-in Features, Crown Molding, Entry Level Bedroom, Open Floorplan
- Flooring: Wood
- Windows: Window Treatments
- Has basement: No
- Has fireplace: No
Interior area
- Total structure area: 1,246
- Total interior livable area: 1,246 sqft
- Finished area above ground: 1,246
- Finished area below ground: 0
Video & virtual tour
Property
Parking
- Total spaces: 1
- Parking features: Garage Door Opener, Detached
- Garage spaces: 1
Accessibility
- Accessibility features: Accessible Entrance
Features
- Levels: One
- Stories: 1
- Pool features: Community
Details
- Additional structures: Above Grade, Below Grade
- Parcel number: 160402809003
- Zoning: PD9
- Special conditions: Standard
Construction
Type & style
- Home type: Condo
- Architectural style: Traditional
- Property subtype: Condominium
- Attached to another structure: Yes
Materials
- Combination, Brick
- Foundation: Slab
Condition
- New construction: No
- Year built: 1988
Details
- Builder model: THE MONTEREY
- Builder name: WILLIAM BERRY
Utilities & green energy
- Sewer: Public Sewer
- Water: Public
Community & HOA
Community
- Subdivision: Luxberry Courts
HOA
- Has HOA: Yes
- Amenities included: Picnic Area, Pool, Tennis Court(s), Tot Lots/Playground, Common Grounds
- Services included: Maintenance Structure, Maintenance Grounds, Management, Insurance, Pool(s), Reserve Funds, Sewer, Snow Removal, Trash
- HOA fee: $407 annually
- HOA name: PENBROOK ASSOCIATION
- Condo and coop fee: $298 monthly
Location
- Region: Rockville
Financial & listing details
- Price per square foot: $481/sqft
- Tax assessed value: $493,333
- Annual tax amount: $6,121
- Date on market: 8/7/2025
- Listing agreement: Exclusive Agency
- Ownership: Condominium