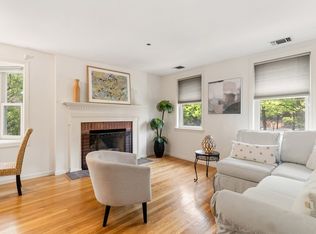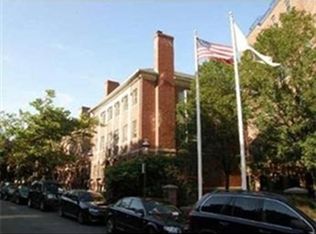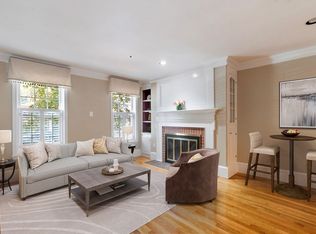Sold for $1,199,000 on 08/22/24
$1,199,000
5 Main St #5, Charlestown, MA 02129
3beds
1,345sqft
Condominium, Townhouse, Rowhouse
Built in 1987
-- sqft lot
$1,208,600 Zestimate®
$891/sqft
$5,192 Estimated rent
Home value
$1,208,600
$1.10M - $1.33M
$5,192/mo
Zestimate® history
Loading...
Owner options
Explore your selling options
What's special
Recently renovated, this charming 3-bedroom, 2-bathroom residence is nestled in the vibrant Gas Light District of Charlestown. Boasting a private entrance and occupying a corner duplex, it exudes the spaciousness of a single-family home. Inside, discover gleaming hardwood floors, a cozy wood-burning fireplace, ample closet space, convenient in-unit washer/dryer, and modern comforts like central air conditioning. Enjoy leisurely moments on your own private deck. Situated opposite John Harvard Mall and mere steps from City Square, this residence offers easy access to downtown Boston, the historic North End, MBTA transit, Whole Foods, an array of dining options, and the iconic Navy Yard, ensuring a lifestyle enriched by the best of Charlestown's offerings.
Zillow last checked: 8 hours ago
Listing updated: August 22, 2024 at 12:42pm
Listed by:
CJ Lee 857-210-6559,
Redfin Corp. 617-340-7803
Bought with:
Chris Remmes
Remmes & Co.
Source: MLS PIN,MLS#: 73225664
Facts & features
Interior
Bedrooms & bathrooms
- Bedrooms: 3
- Bathrooms: 2
- Full bathrooms: 2
Primary bedroom
- Features: Walk-In Closet(s), Flooring - Hardwood, Exterior Access, Slider
- Level: First
Bedroom 2
- Features: Walk-In Closet(s), Flooring - Vinyl
- Level: Basement
Bedroom 3
- Features: Closet, Flooring - Vinyl
- Level: Basement
Bathroom 1
- Features: Bathroom - Full, Bathroom - Tiled With Tub & Shower
- Level: First
Bathroom 2
- Features: Bathroom - Full, Bathroom - Tiled With Shower Stall
- Level: Basement
Dining room
- Features: Flooring - Hardwood
- Level: First
Kitchen
- Features: Flooring - Hardwood, Countertops - Stone/Granite/Solid, Stainless Steel Appliances
- Level: First
Living room
- Features: Flooring - Hardwood
- Level: First
Heating
- Central
Cooling
- Central Air
Appliances
- Laundry: In Basement, In Unit
Features
- Flooring: Vinyl, Hardwood
- Has basement: Yes
- Number of fireplaces: 1
- Fireplace features: Living Room
Interior area
- Total structure area: 1,345
- Total interior livable area: 1,345 sqft
Property
Features
- Entry location: Unit Placement(Front)
- Patio & porch: Porch
- Exterior features: Porch
Details
- Parcel number: W:02 P:03628 S:002,4781933
- Zoning: CD
Construction
Type & style
- Home type: Townhouse
- Property subtype: Condominium, Townhouse, Rowhouse
Condition
- Year built: 1987
Utilities & green energy
- Sewer: Public Sewer
- Water: Public
Community & neighborhood
Community
- Community features: Public Transportation, Shopping, Park, Highway Access
Location
- Region: Charlestown
HOA & financial
HOA
- HOA fee: $456 monthly
- Services included: Water, Sewer, Insurance, Maintenance Structure, Road Maintenance, Maintenance Grounds, Snow Removal, Trash, Reserve Funds
Price history
| Date | Event | Price |
|---|---|---|
| 8/22/2024 | Sold | $1,199,000$891/sqft |
Source: MLS PIN #73225664 | ||
| 5/16/2024 | Price change | $1,199,000-4.1%$891/sqft |
Source: MLS PIN #73225664 | ||
| 4/18/2024 | Listed for sale | $1,250,000+14.2%$929/sqft |
Source: MLS PIN #73225664 | ||
| 7/29/2022 | Listing removed | $1,095,000$814/sqft |
Source: MLS PIN #72981384 | ||
| 5/13/2022 | Listed for sale | $1,095,000+21.8%$814/sqft |
Source: MLS PIN #72981384 | ||
Public tax history
Tax history is unavailable.
Neighborhood: Charlestown
Nearby schools
GreatSchools rating
- 4/10Harvard-Kent Elementary SchoolGrades: PK-6Distance: 0.4 mi
- 8/10Warren-Prescott K-8 SchoolGrades: PK-8Distance: 0.4 mi
- 1/10Charlestown High SchoolGrades: 7-12Distance: 0.5 mi
Get a cash offer in 3 minutes
Find out how much your home could sell for in as little as 3 minutes with a no-obligation cash offer.
Estimated market value
$1,208,600
Get a cash offer in 3 minutes
Find out how much your home could sell for in as little as 3 minutes with a no-obligation cash offer.
Estimated market value
$1,208,600


