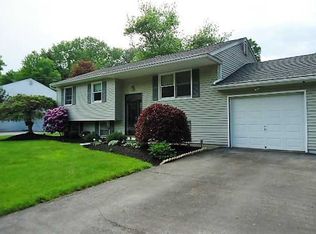Move right into this lovely raised ranch style home with hardwood floors,2 zone heating and central air.It's a 3 bed,1.5 bath home situated in a quiet and peaceful residential neighborhood.Minutes to metro north and route 9.This home has a New Roof,Asphalt Driveway, 10X22 Shed,Upgraded 200 Amp Service and New Doors.Have the family gather together for some hot chocolate in your cozy living room with fireplace.Prepare a tasty dish in the newly updated kitchen.Downstairs enjoy the new family room with a wood burning stove for getting warm and unwinding.The lower level also has a new half bath,a bonus room for a potential office and a large laundry/storage room.Off the dining room through the sliding glass doors is your large backyard oasis. Here the family can grill out on the 2 Level deck,take a dip in the 20X40 in-ground pool and grow some fresh vegetables in the small garden. Lastly finish out the perfect day roasting marshmallows around the Fire-pit. Hurry!This one won’t last long.
This property is off market, which means it's not currently listed for sale or rent on Zillow. This may be different from what's available on other websites or public sources.
